Time for an in-law suite! This was a fairly extensive reno across ~ 2,500 square feet. The top floors required a full bathroom gut + three bedroom and den renovation. New flooring, baseboards and paint throughout with the addition of a hallway closet.
The in-law suite required extensive structural, electrical and plumbing work. See photos below with descriptions detailing some of the work completed. Move in ready!
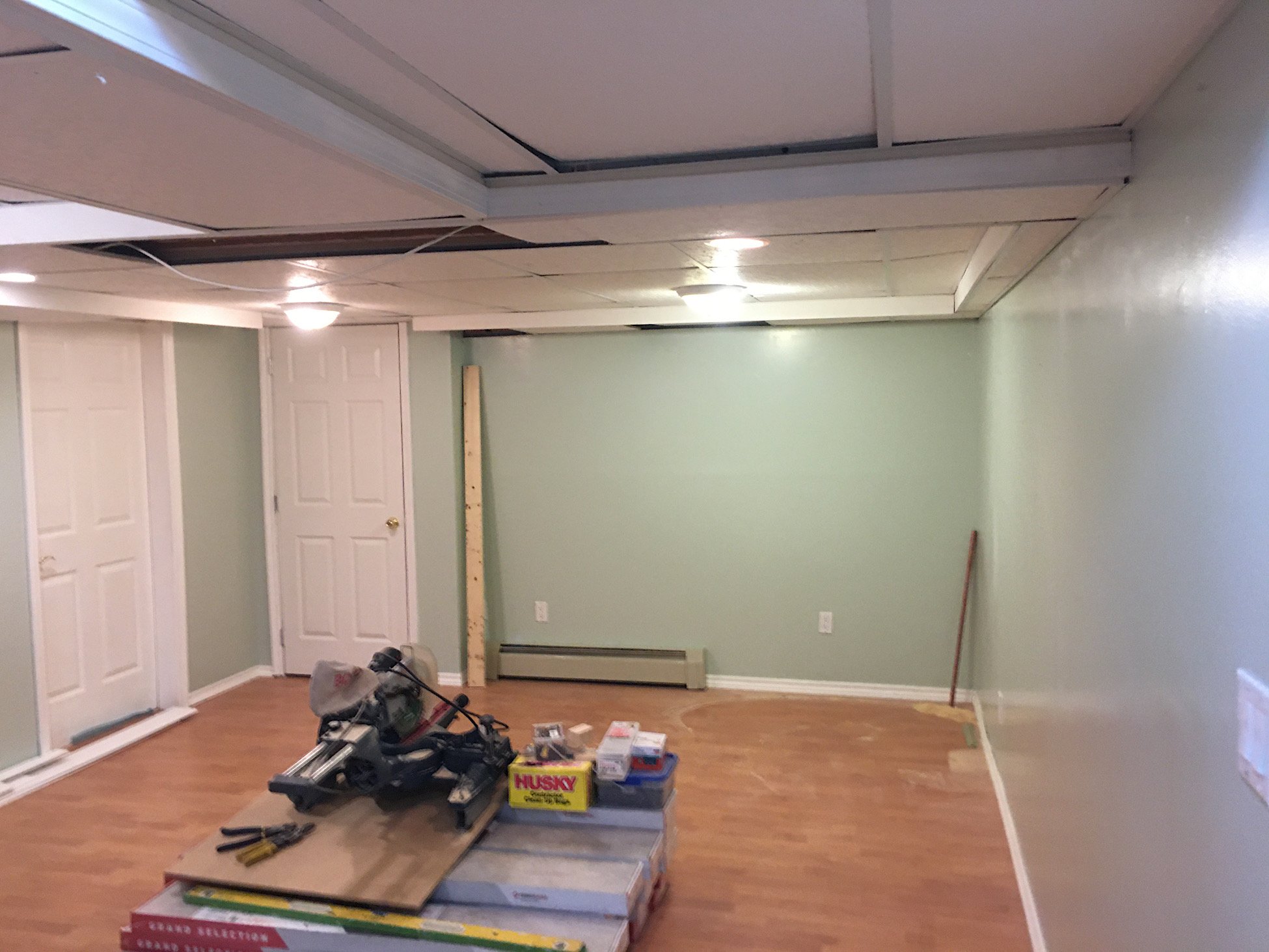
Living Room before...note the drop ceilings
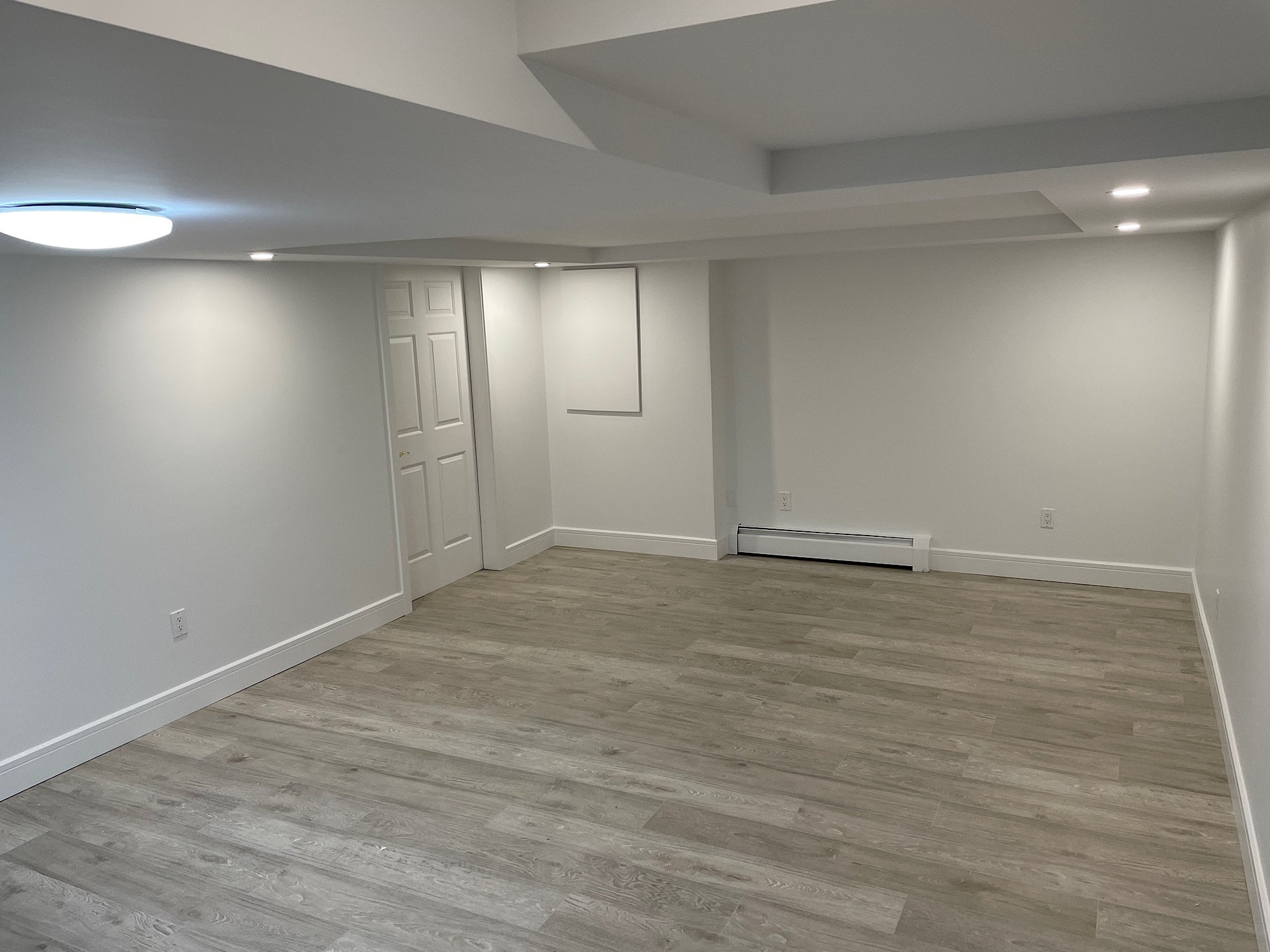
Living Room After! Drywalled ceilings with tray feature, added lighting, new baseboards and flooring
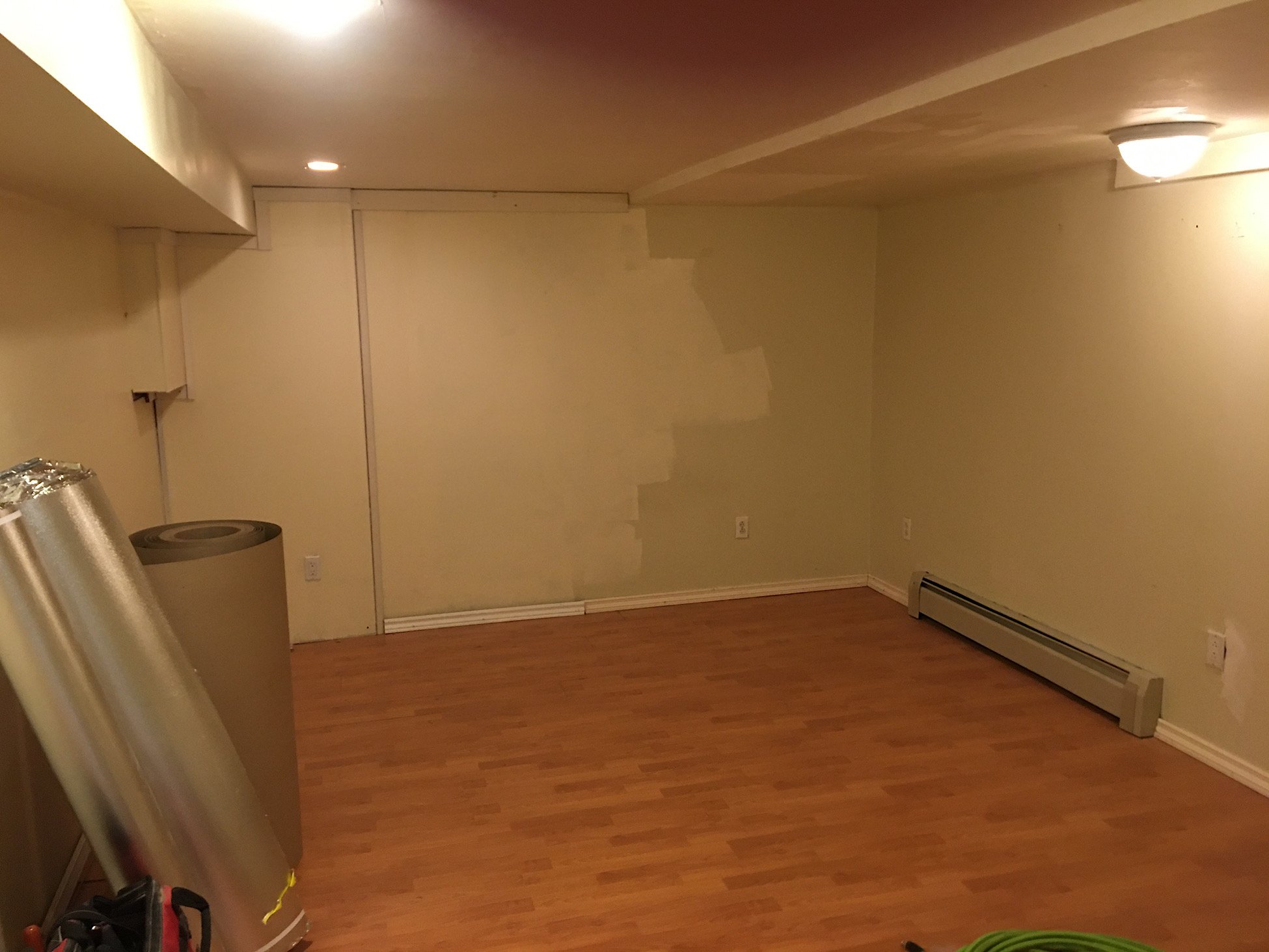
Bedroom before...note no windows, lack of light
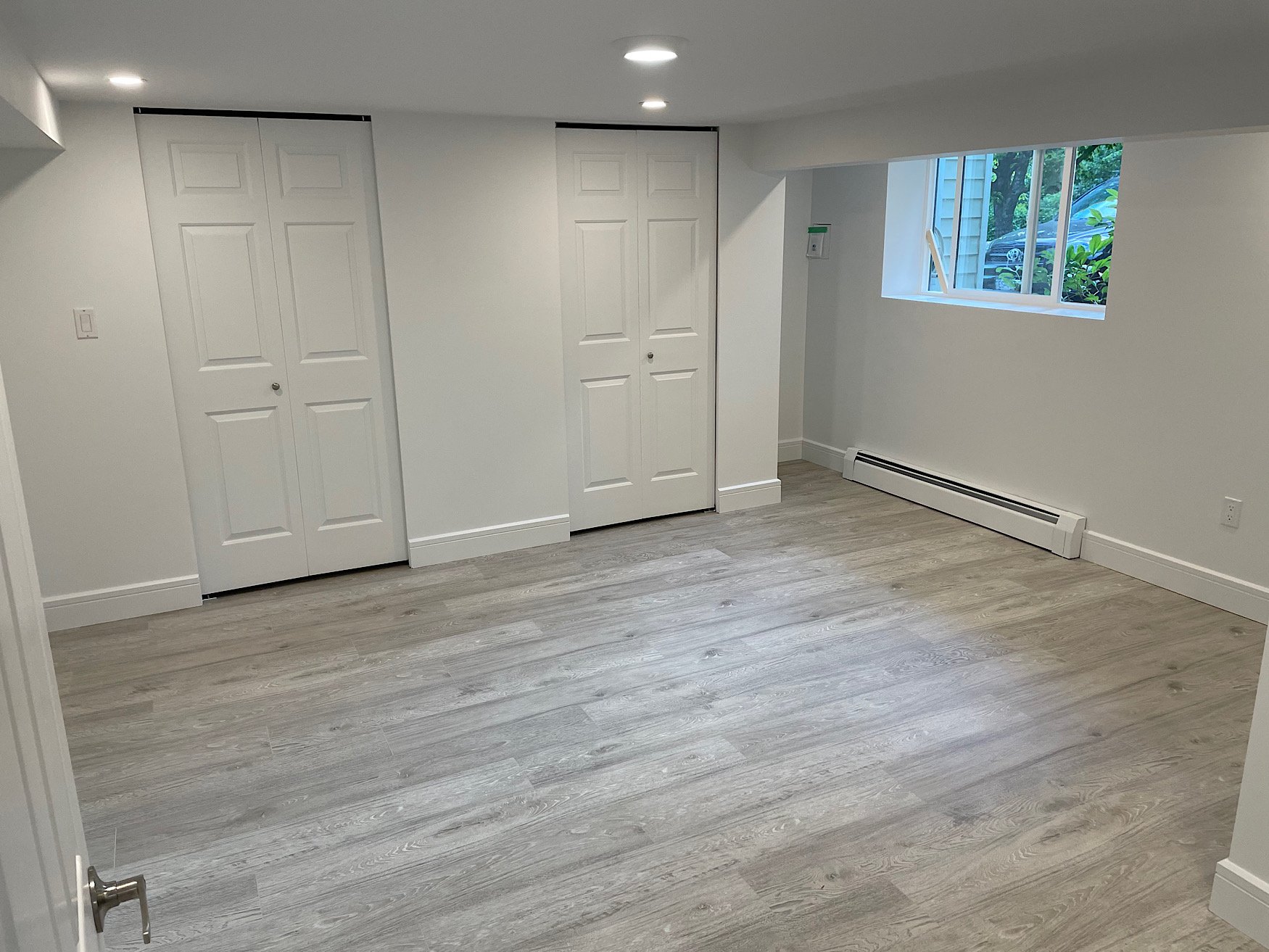
Bedroom after! We added a beam to open up the right wall adding space and a window. New closets, baseboard and flooring
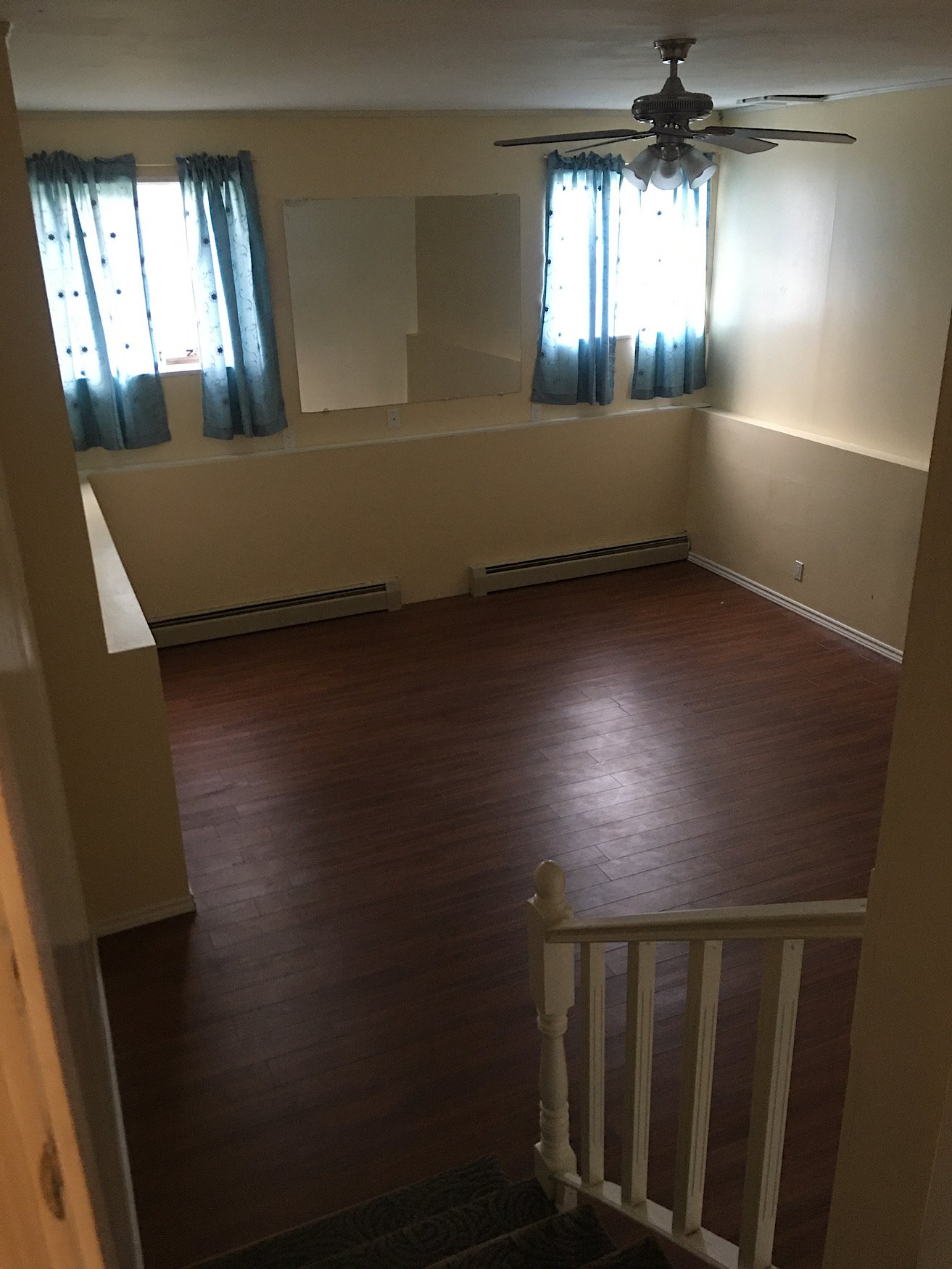
Existing family room before...
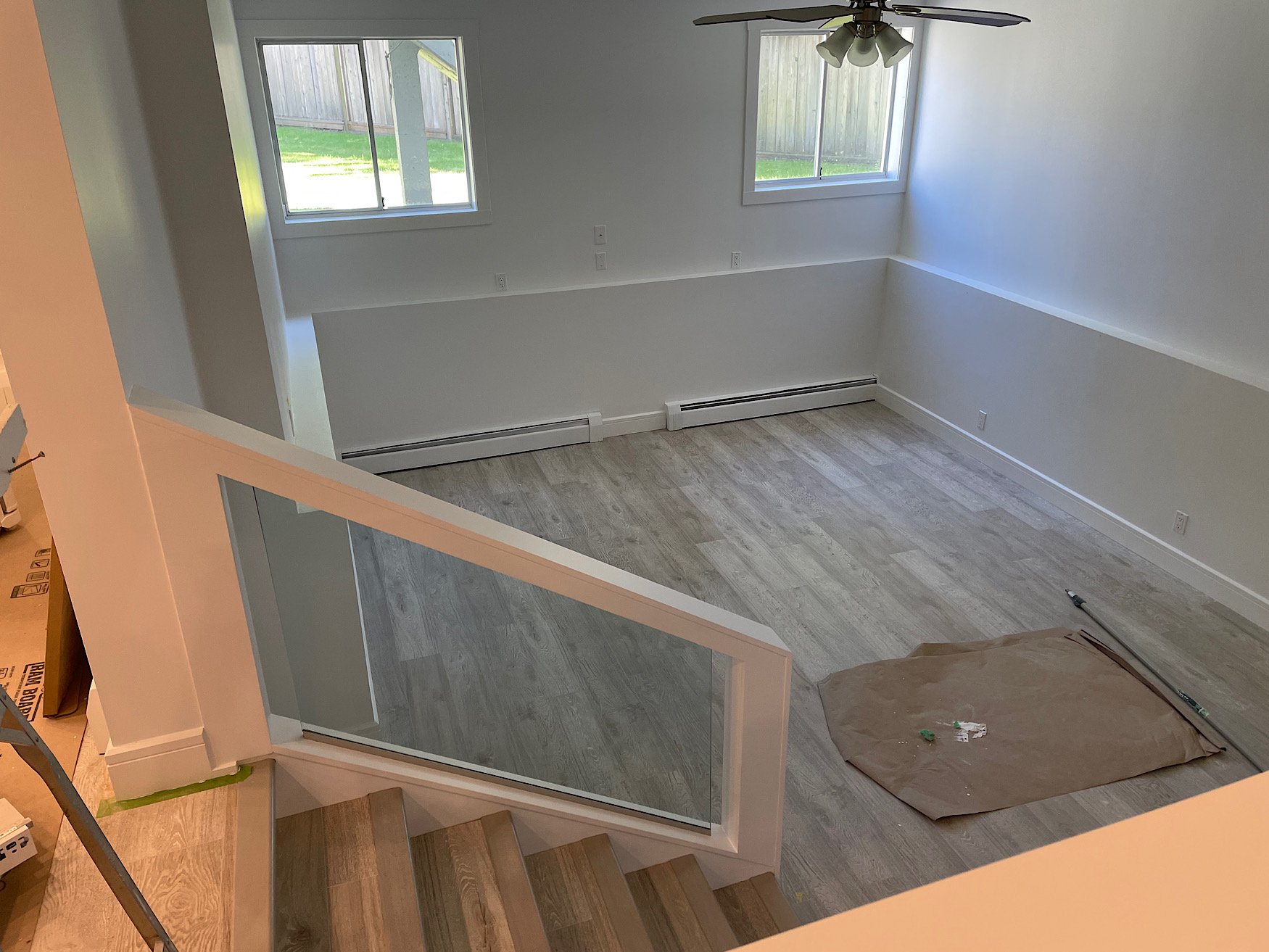
Family room after! We changed direction of the stairs, added glass panels, window frames...
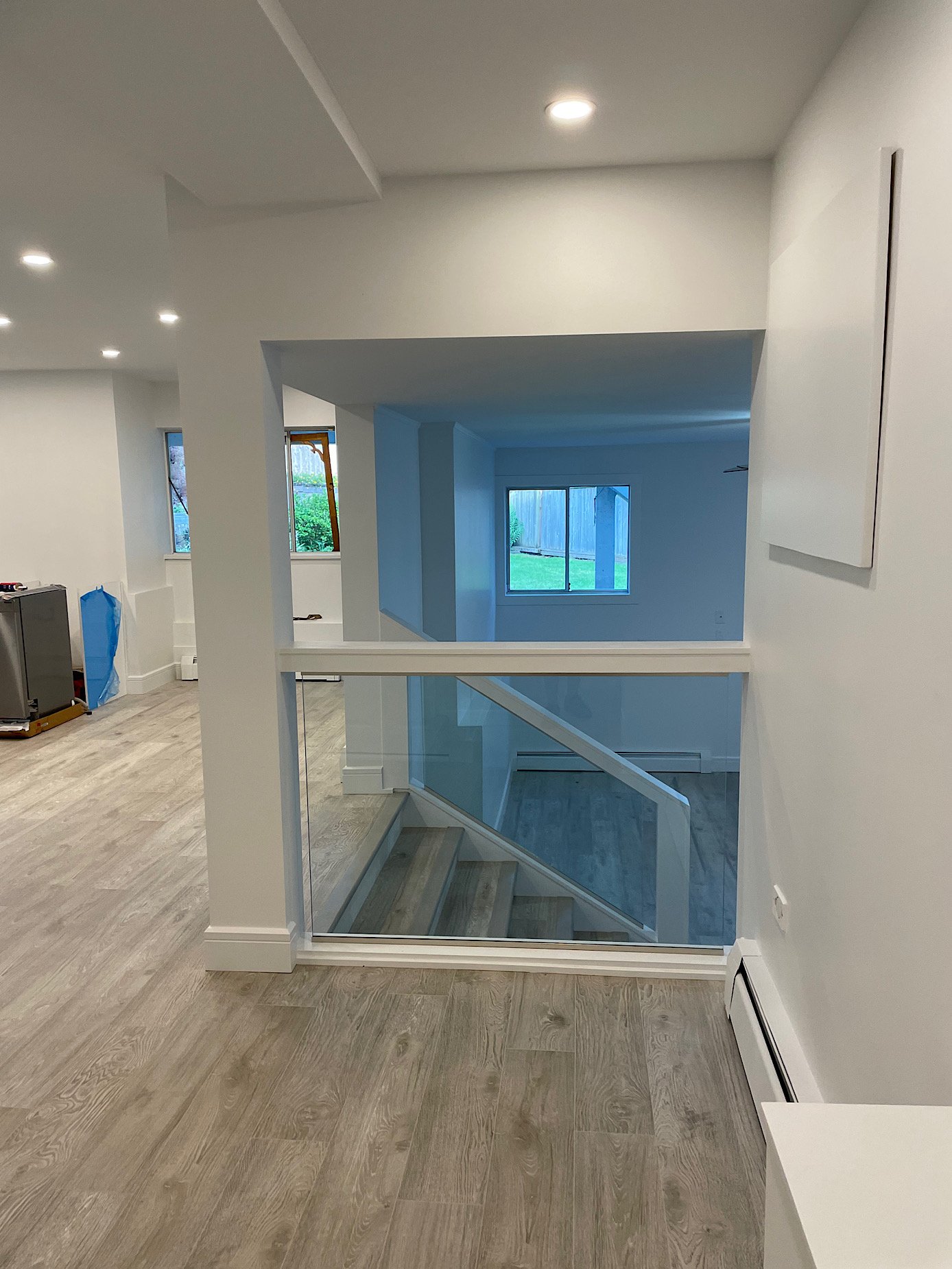
View into family room and kitchen
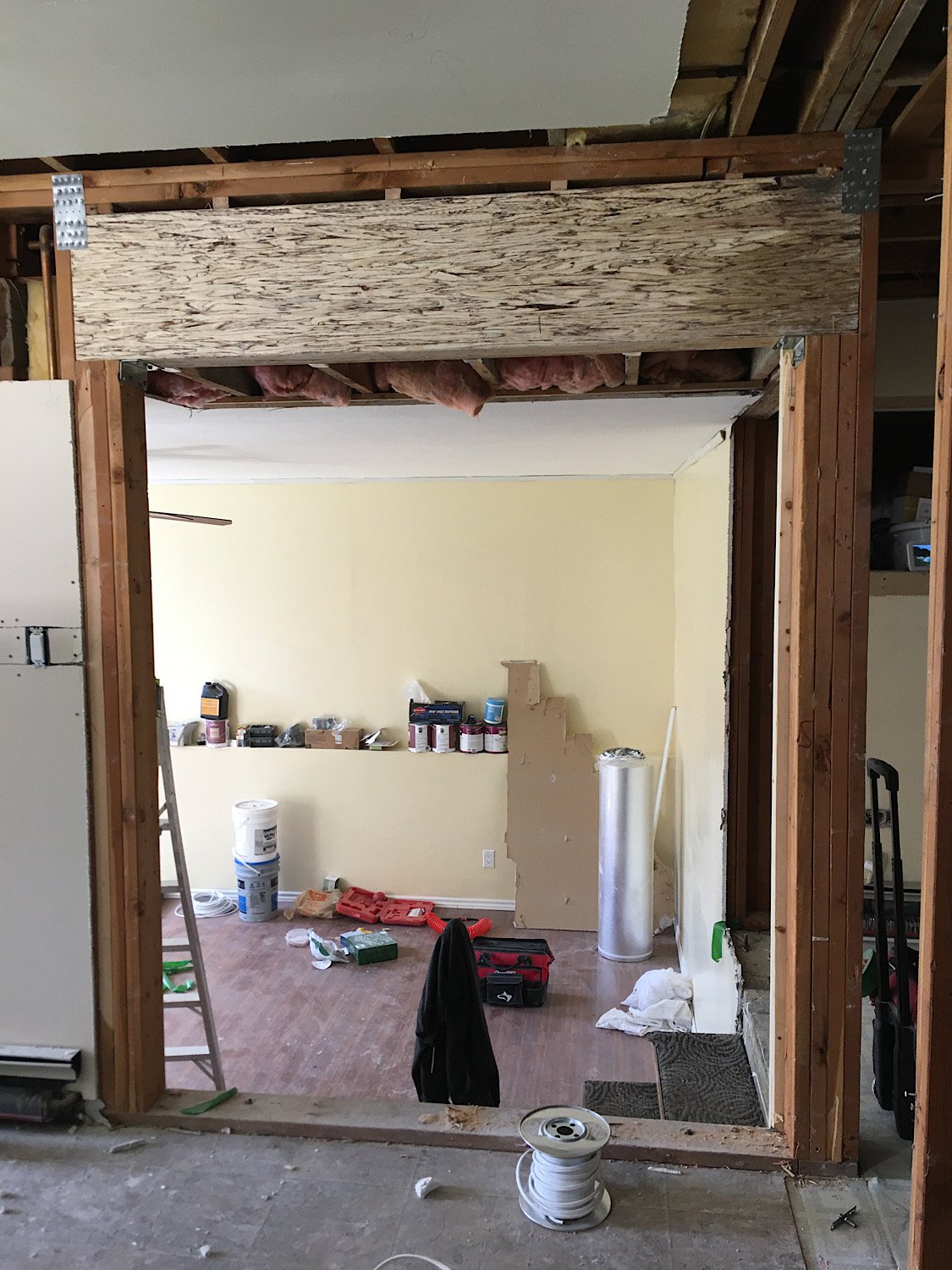
Beam added to move entrance to family room
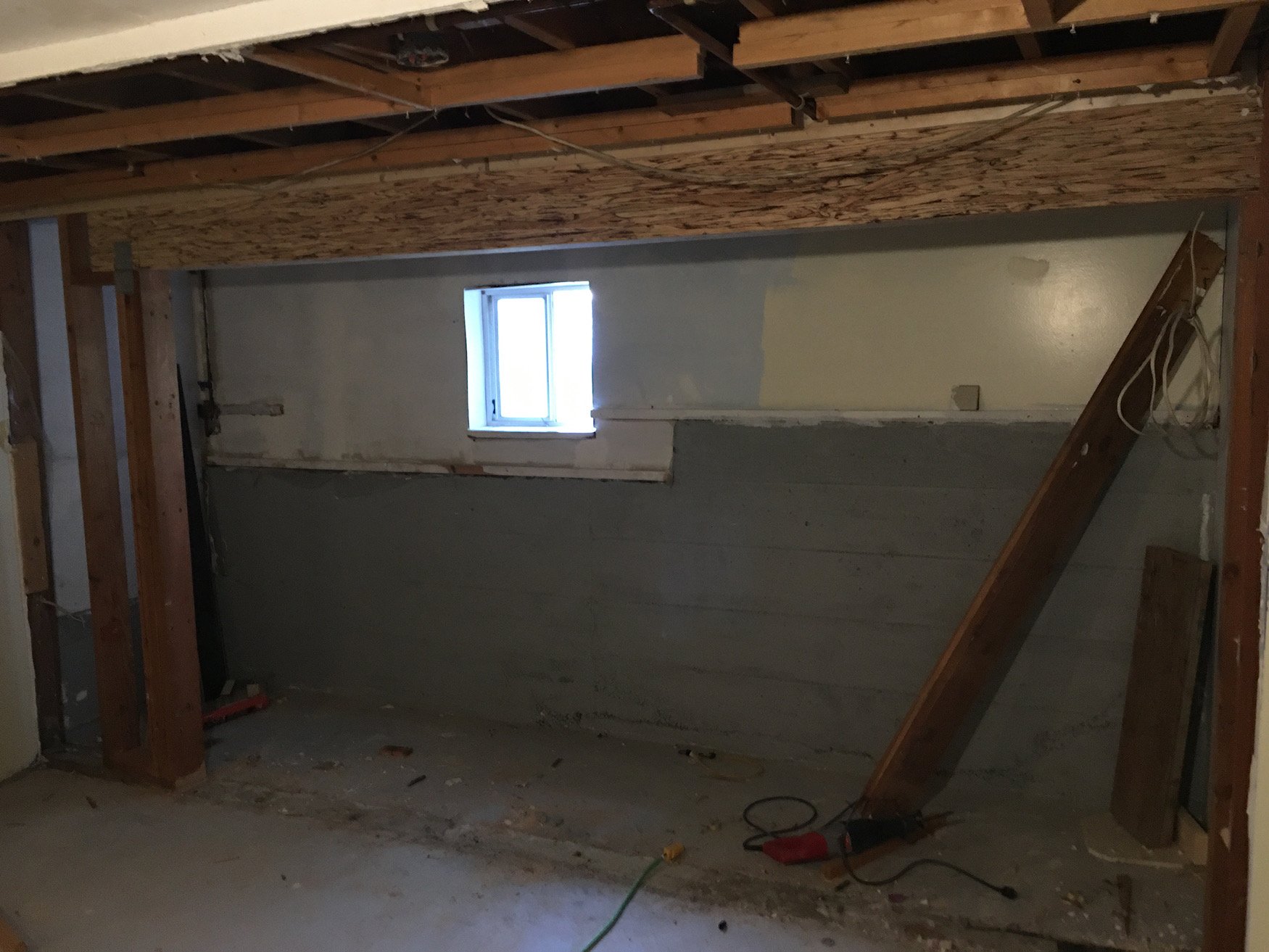
Beam added in bedroom
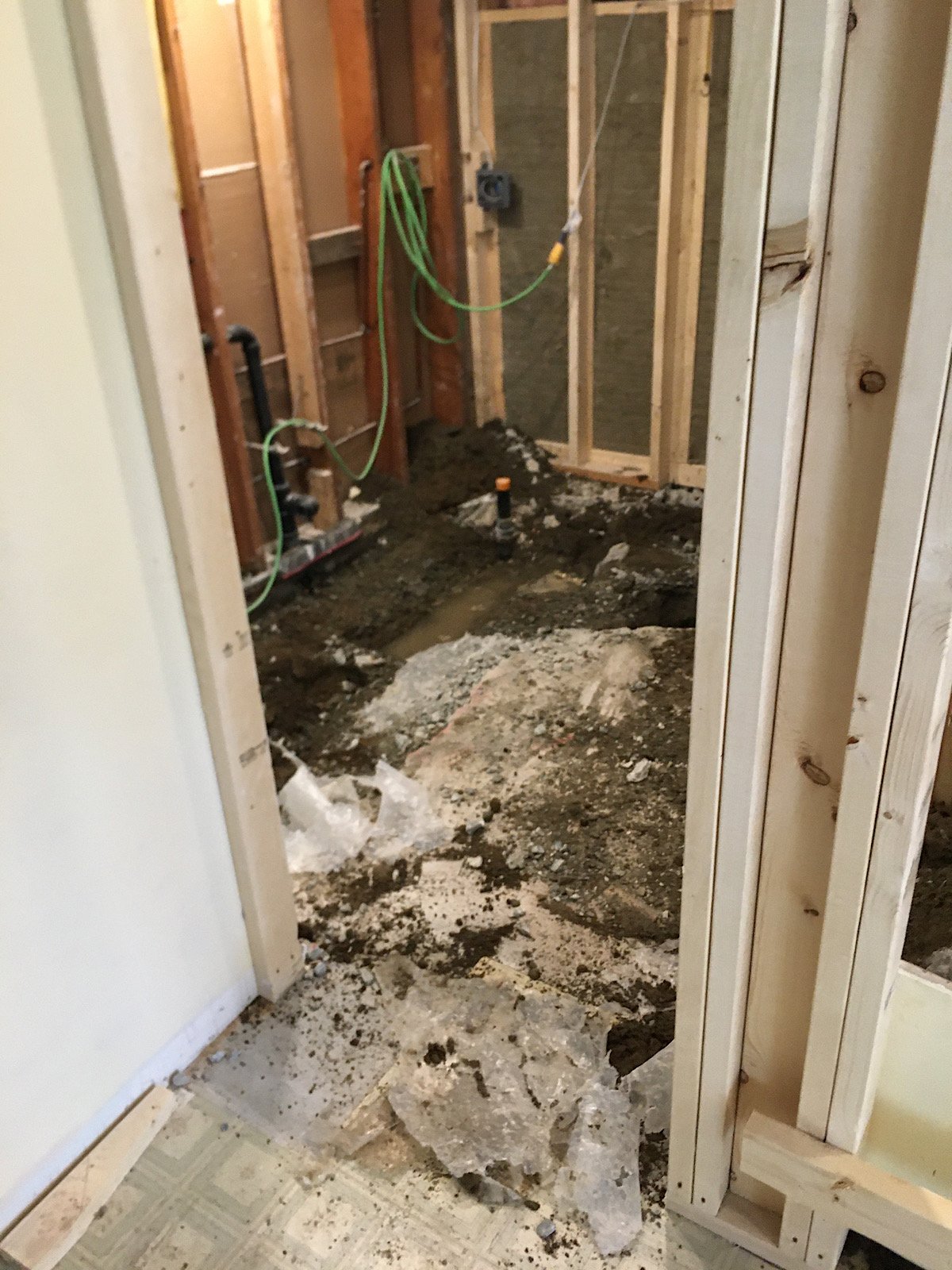
Bathroom before...extensive plumbing work
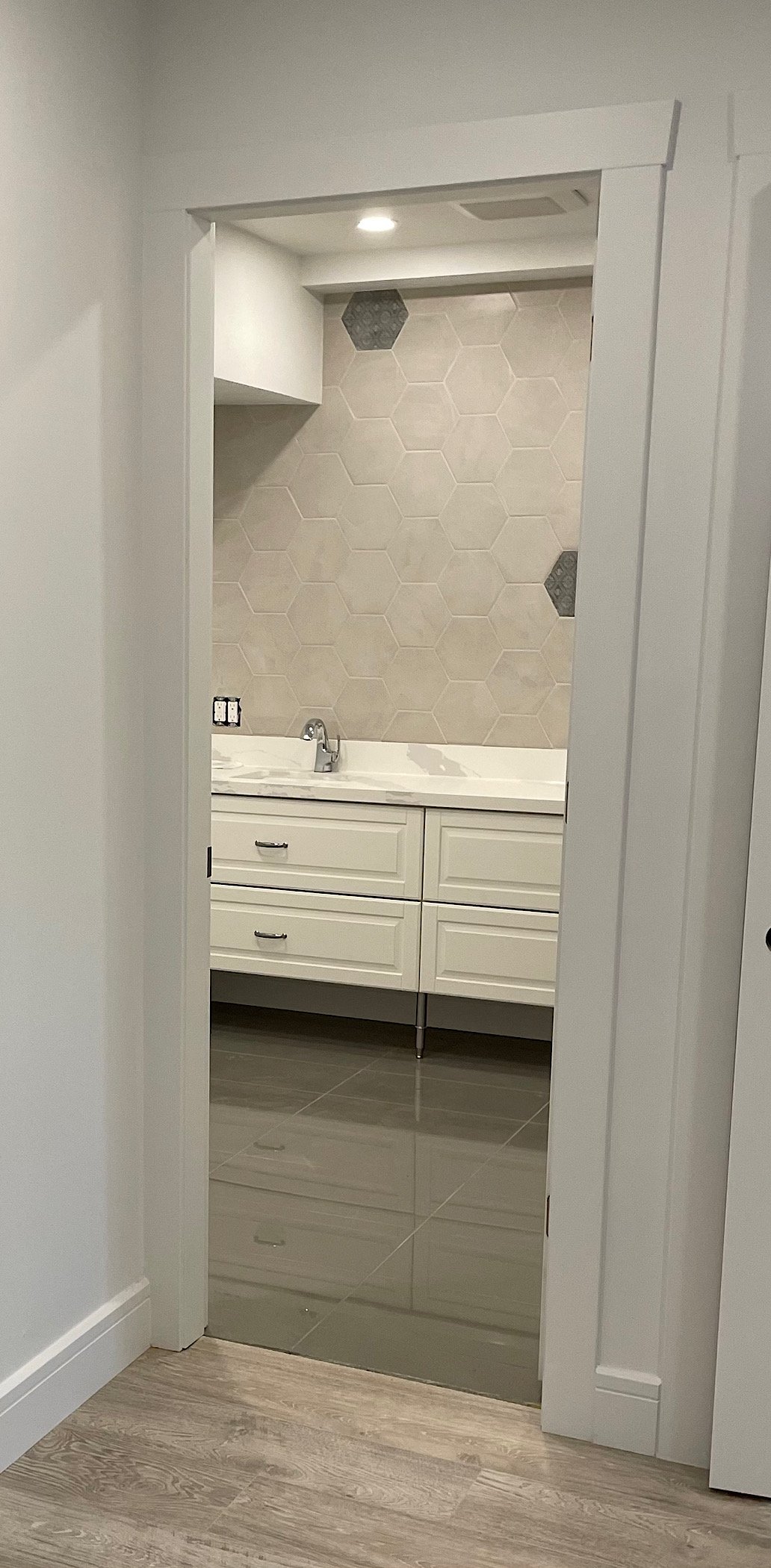
Bathroom after - is this really the same room??
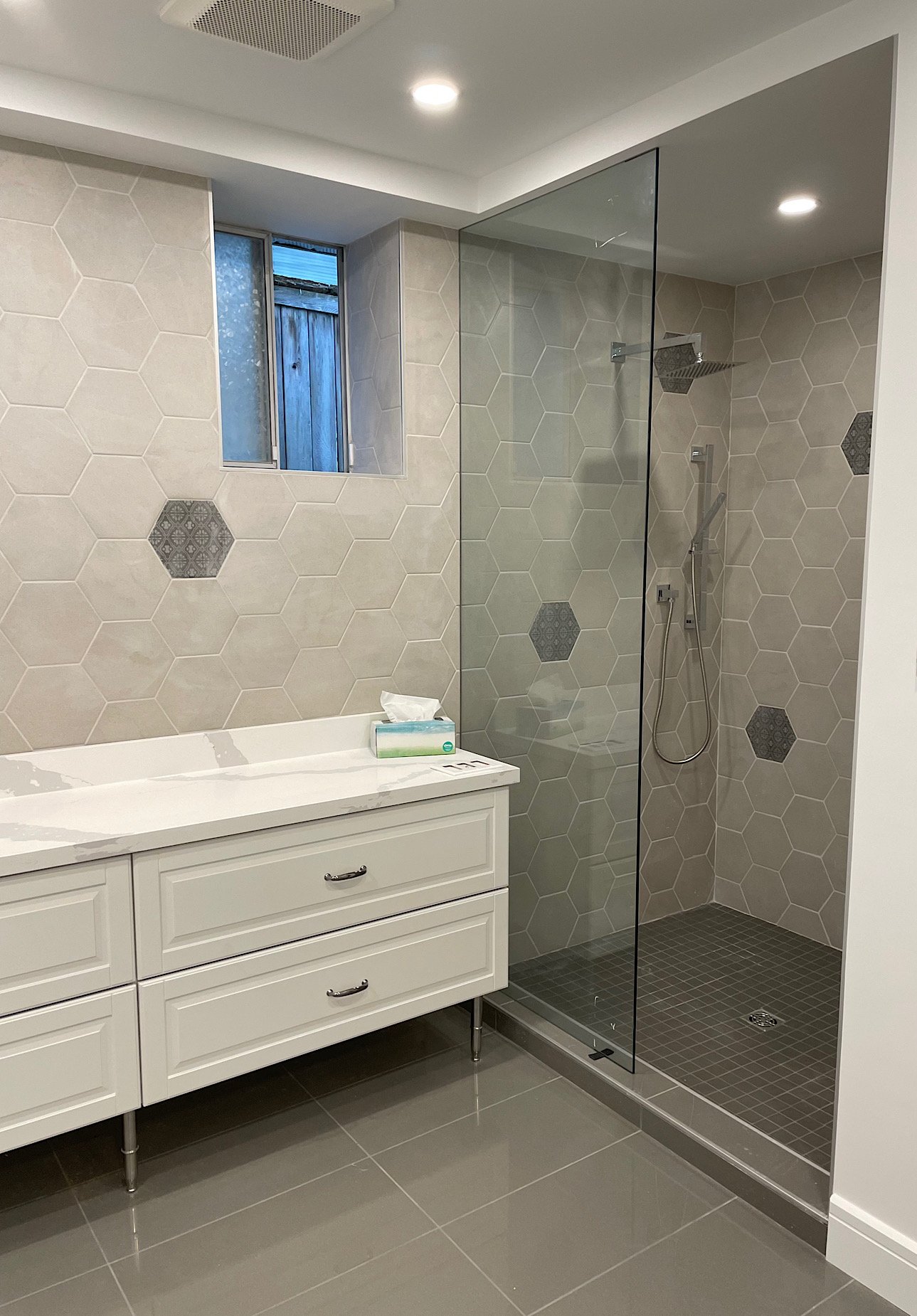
Bathroom after...waiting for mirrors and a few finishes
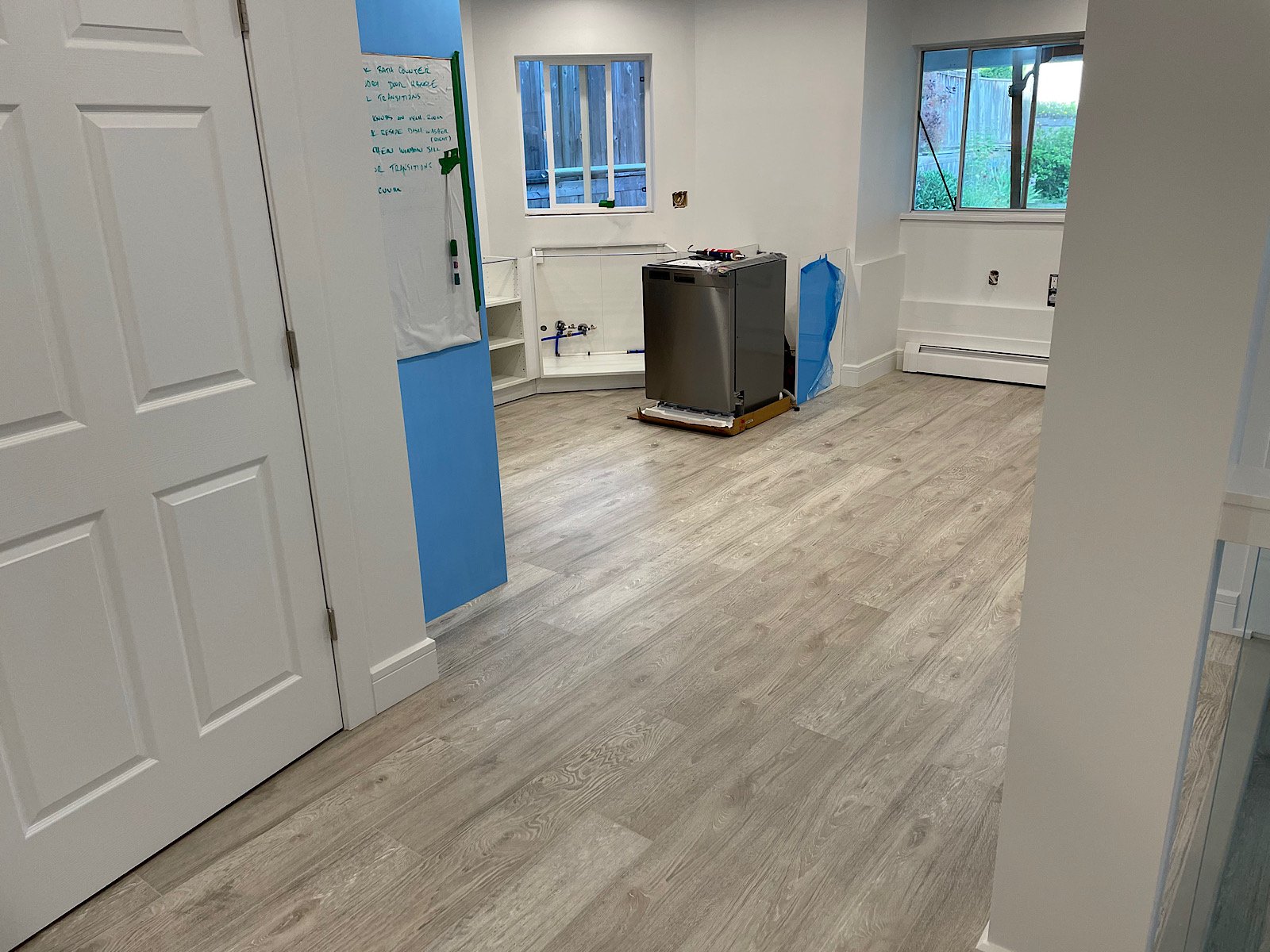
Kitchen - in progress...