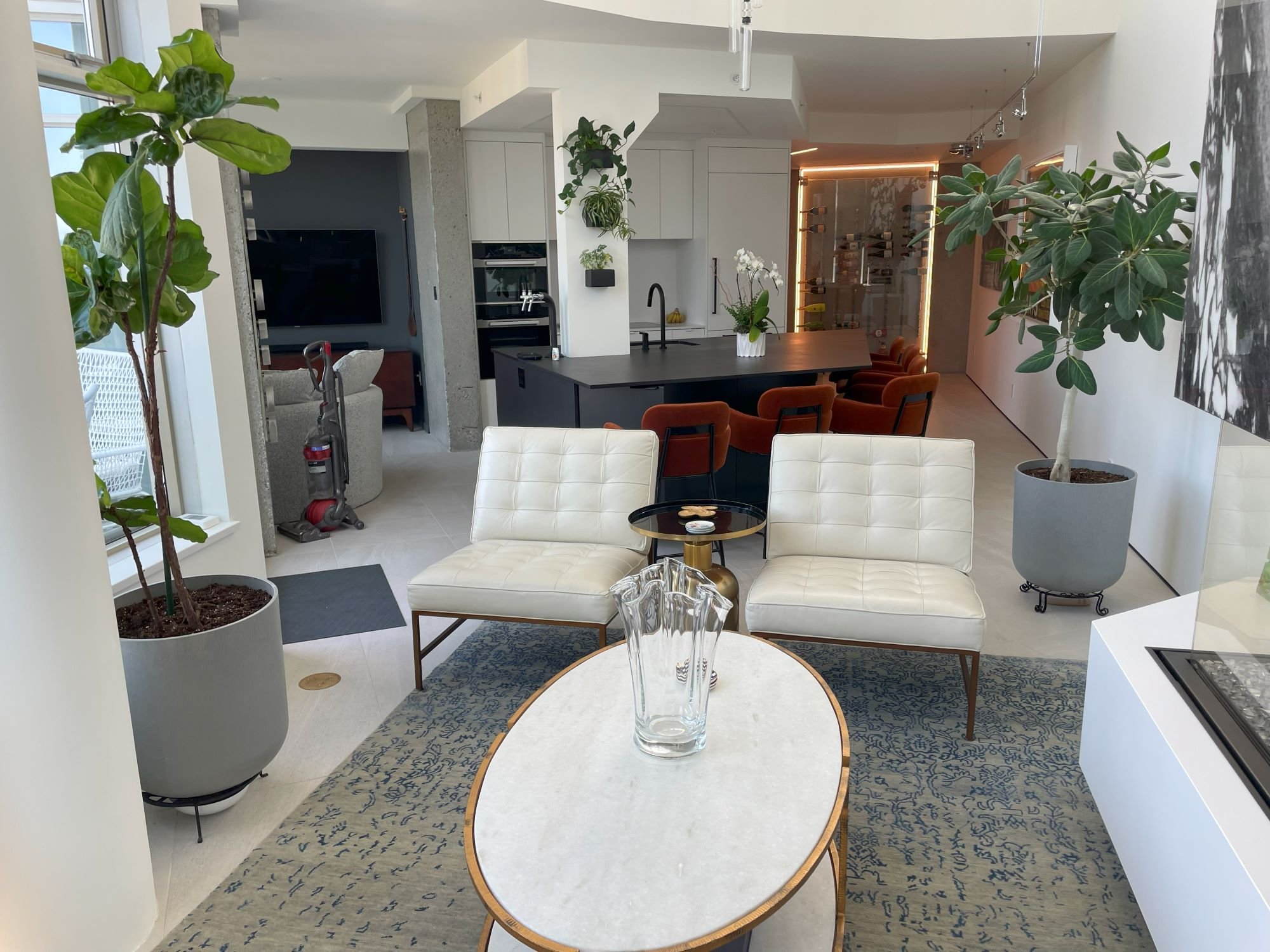
A Penthouse Re-Imagined
Can we tear it down, see what we’ve got, and build it back up again? Absolutely! This is an incredible penthouse that was in need of a complete reimagining. Dated finishings, layers of old flooring, a poor layout that didn’t show off the beautiful space, these were all issues to be addressed. We threw out the existing floorplan and reinvented the layout. The result was a complete transformation from a tight and cramped space to an open, truly spectacular space with much more natural lighting and a modern but warm feel.
Master Bedroom Simplicity - a modern and tasteful feature wall (fabricated by our team), floating shelves, luxurious carpet
Ensuite - tile galore! 2’x4’ tile on floors, walls and ceilings. Heated floors, undermount lighting, and a unique curbless walk-through shower.
Entertain away. A very large and incredibly unique island that follows the angles of the room. Seating for 7 and a built in carbonated water tap. What more could you ask for??
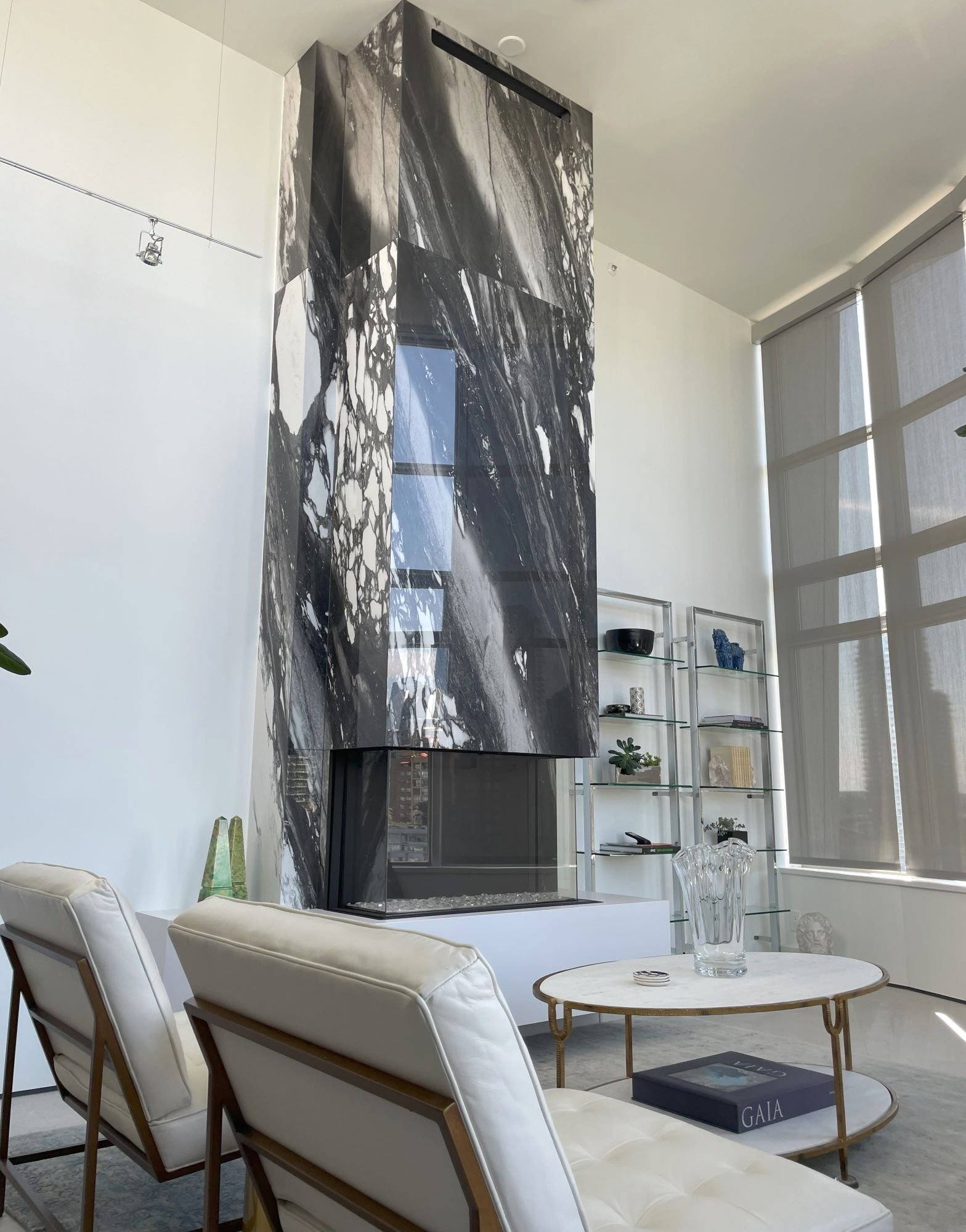
14' ceilings, porcelain wrapped fireplace
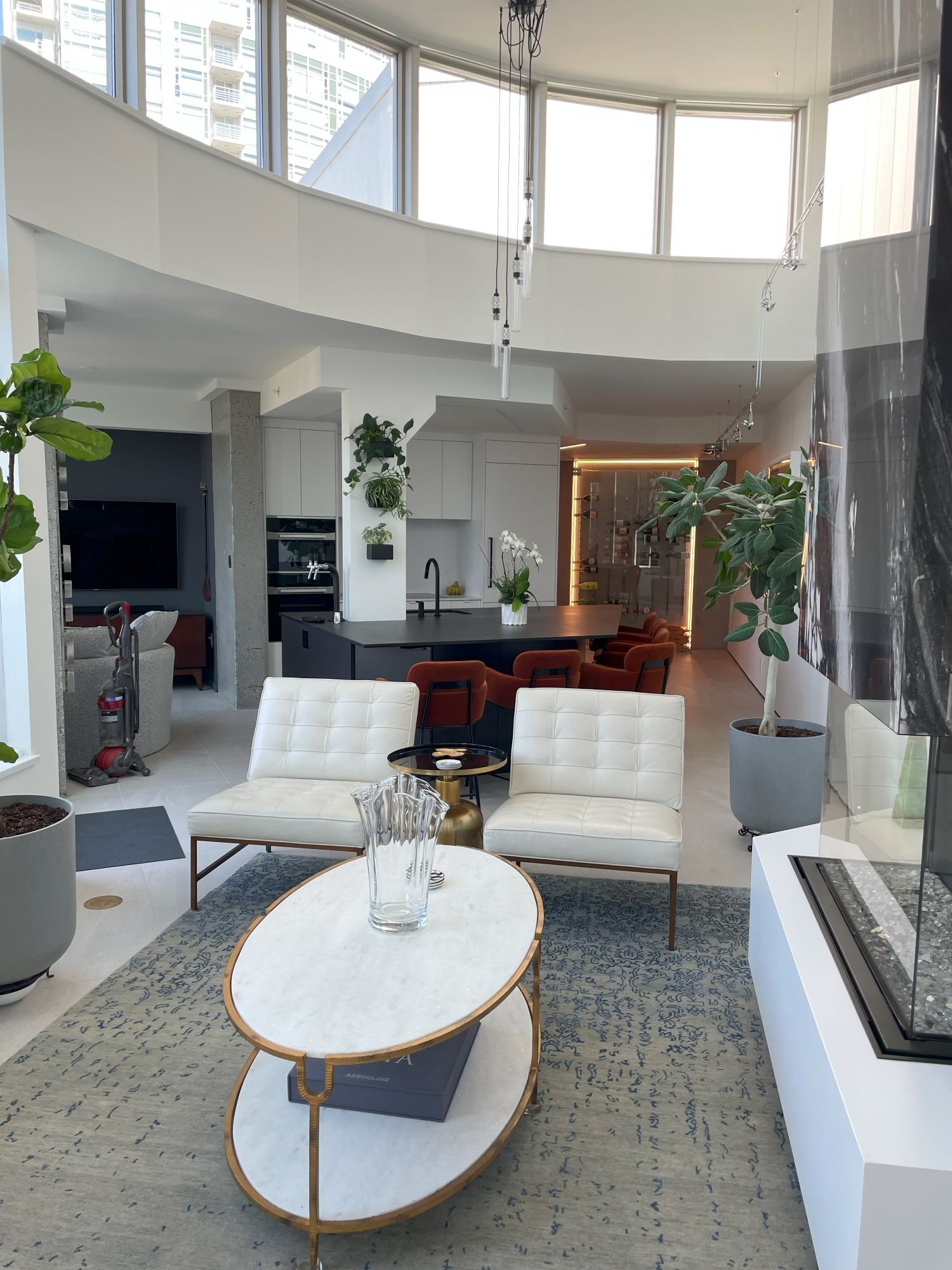
A view from the living room that captures the full size of this room
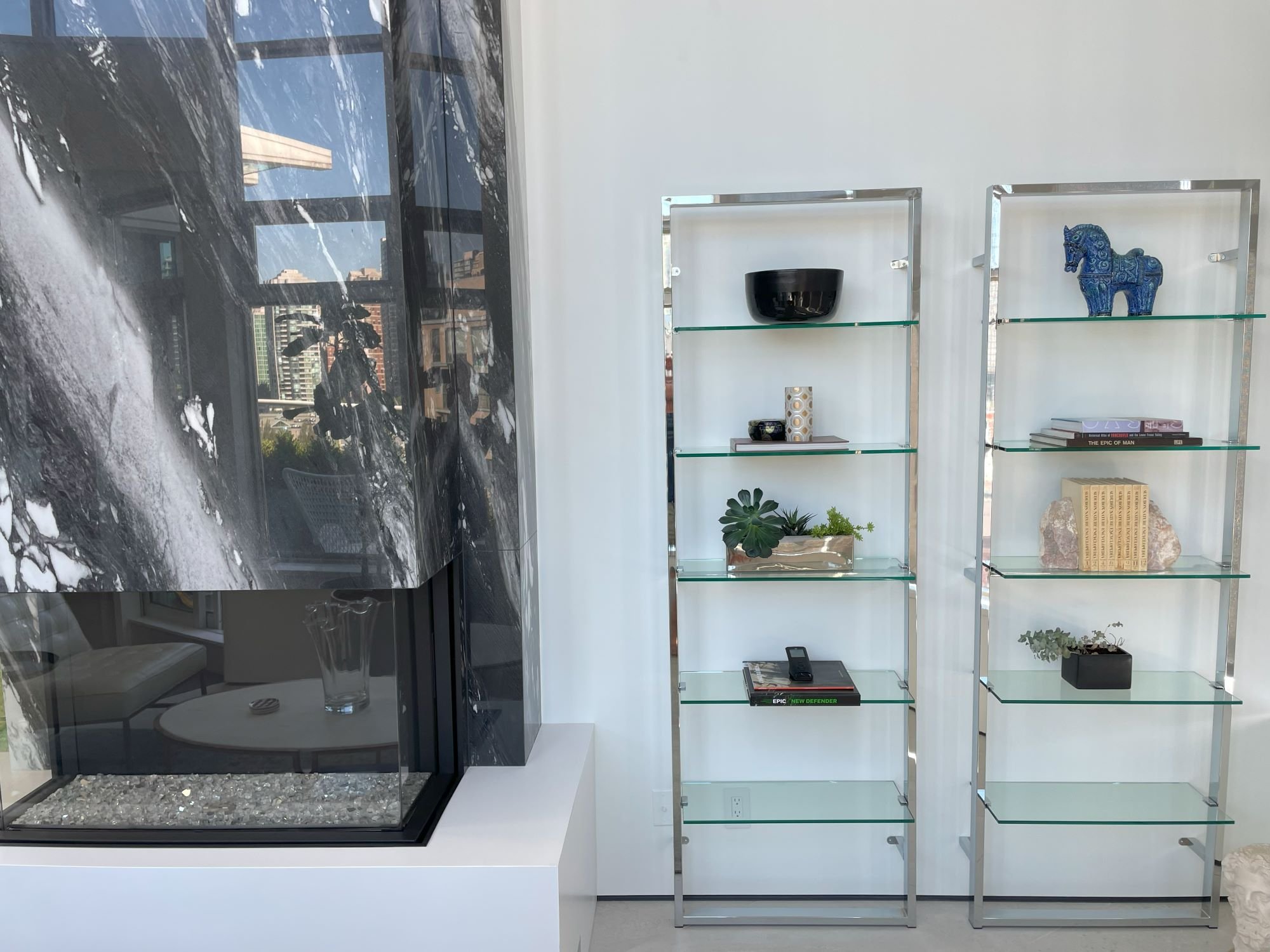

What goes better together than these black and gold accents? Not much! We concealed a closet behind the grey panelled wall with no handle touch to open
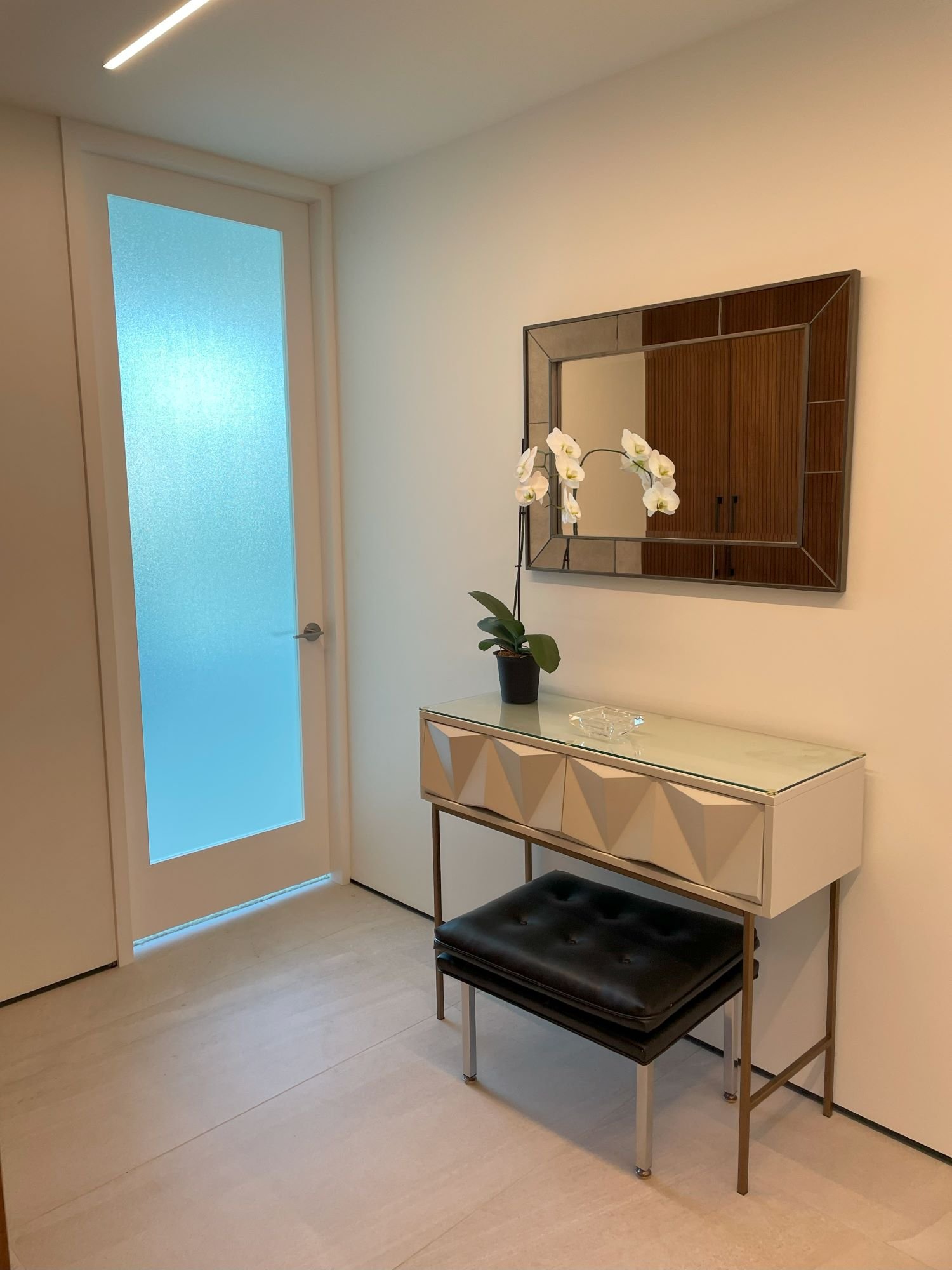
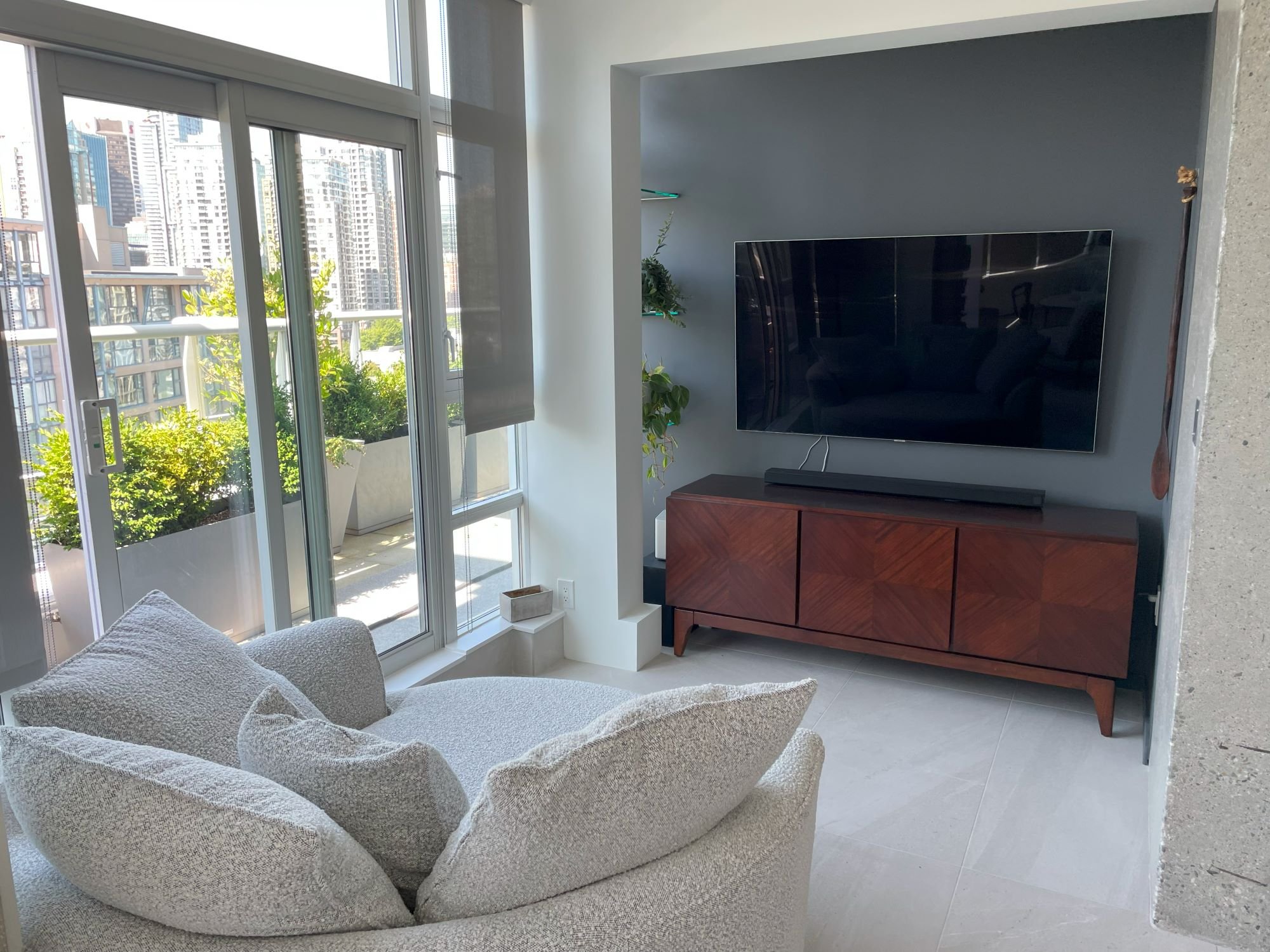
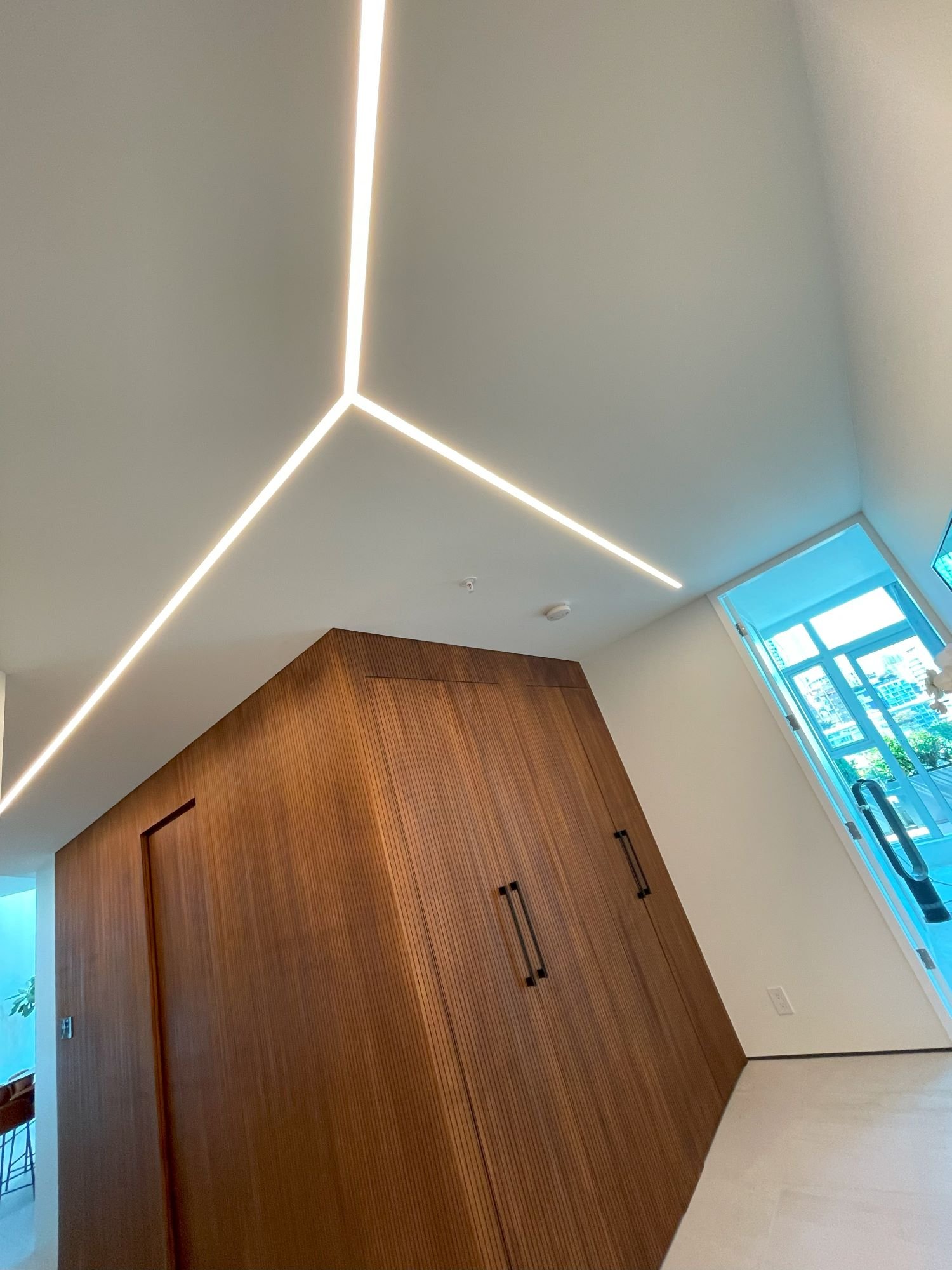
Linear LED lighting - a unique touch to compliment this modern style
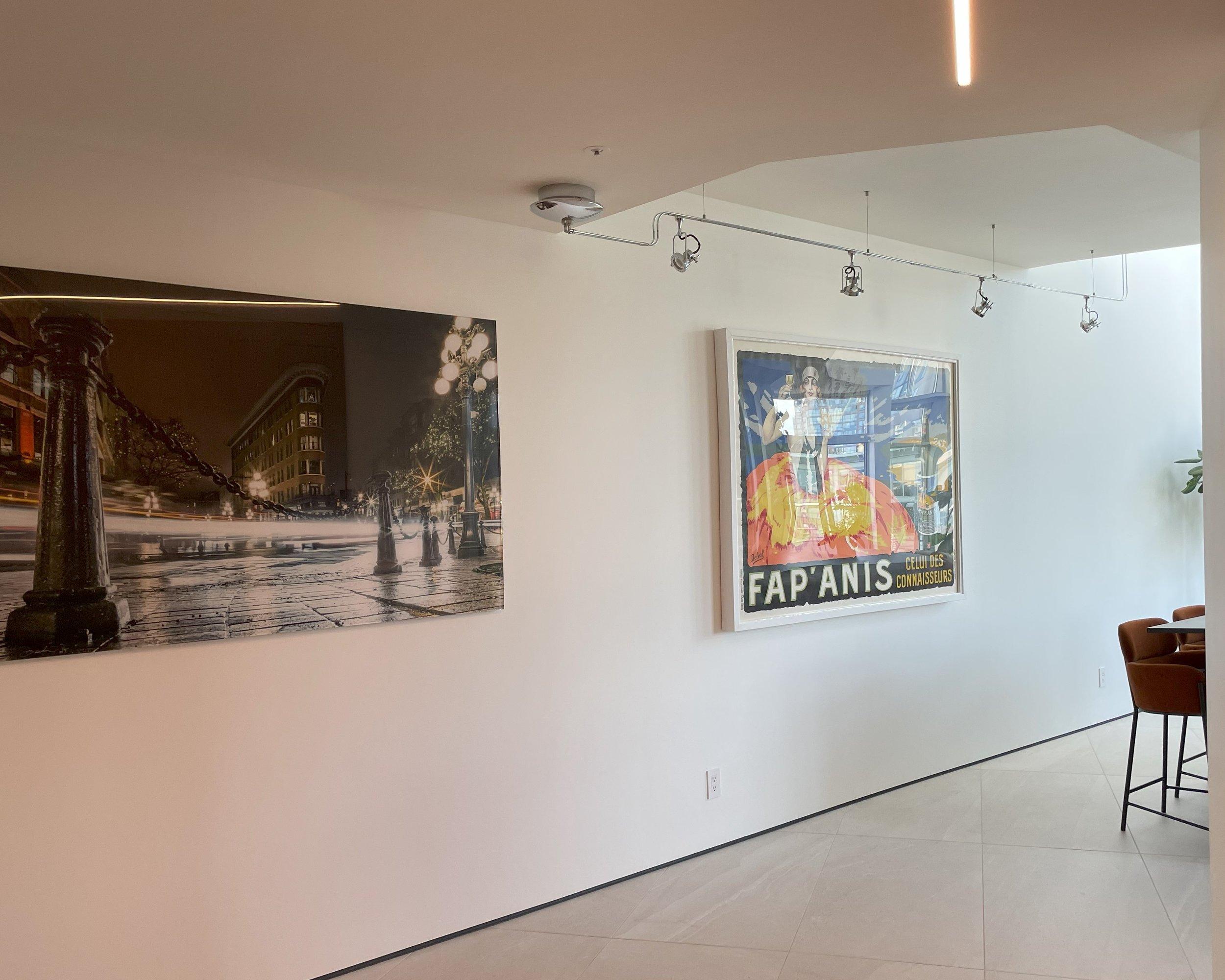
Note the drywall reveal along the floor in place of baseboards
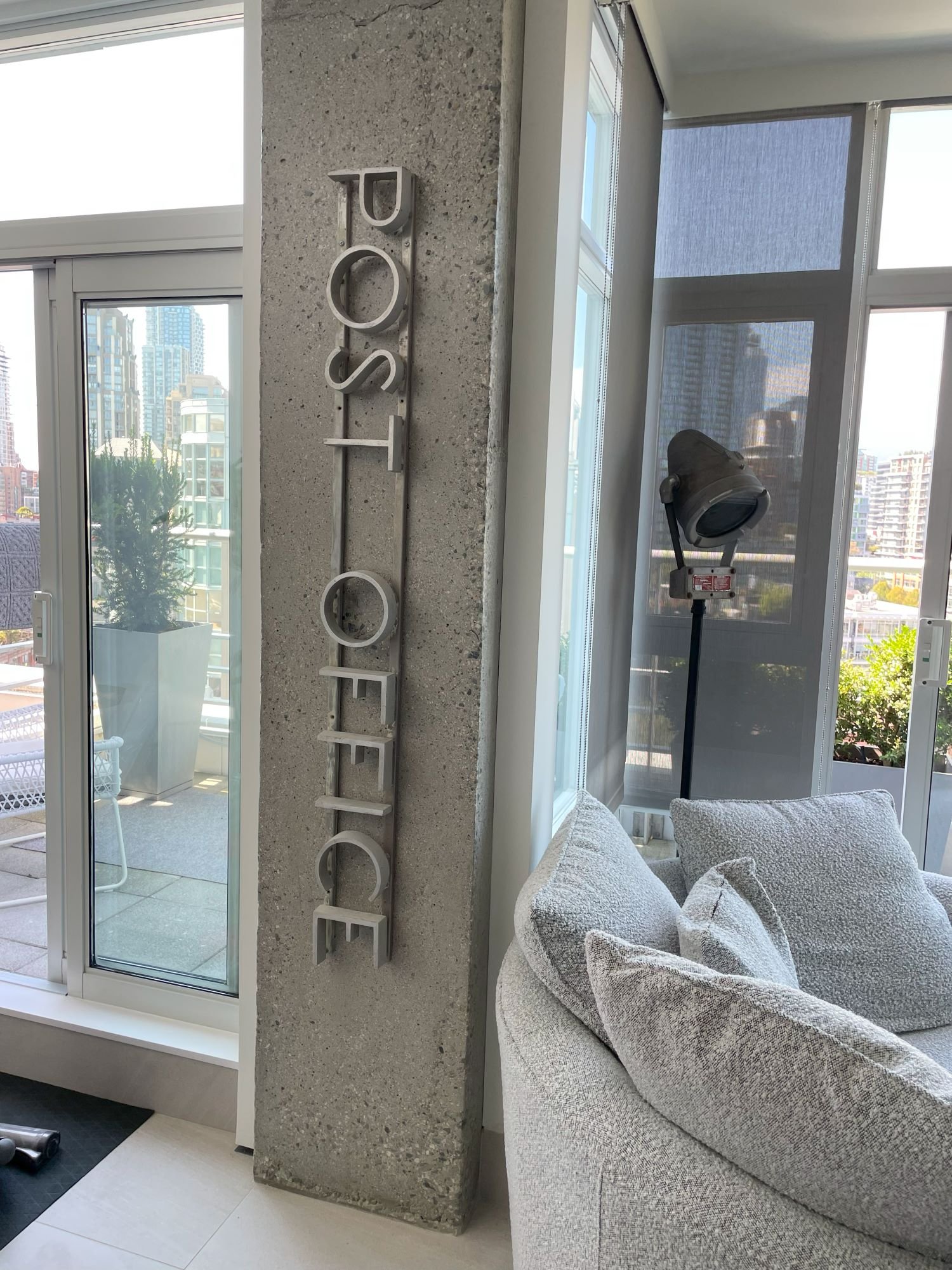
More concrete that was exposed to compliment the design of this space
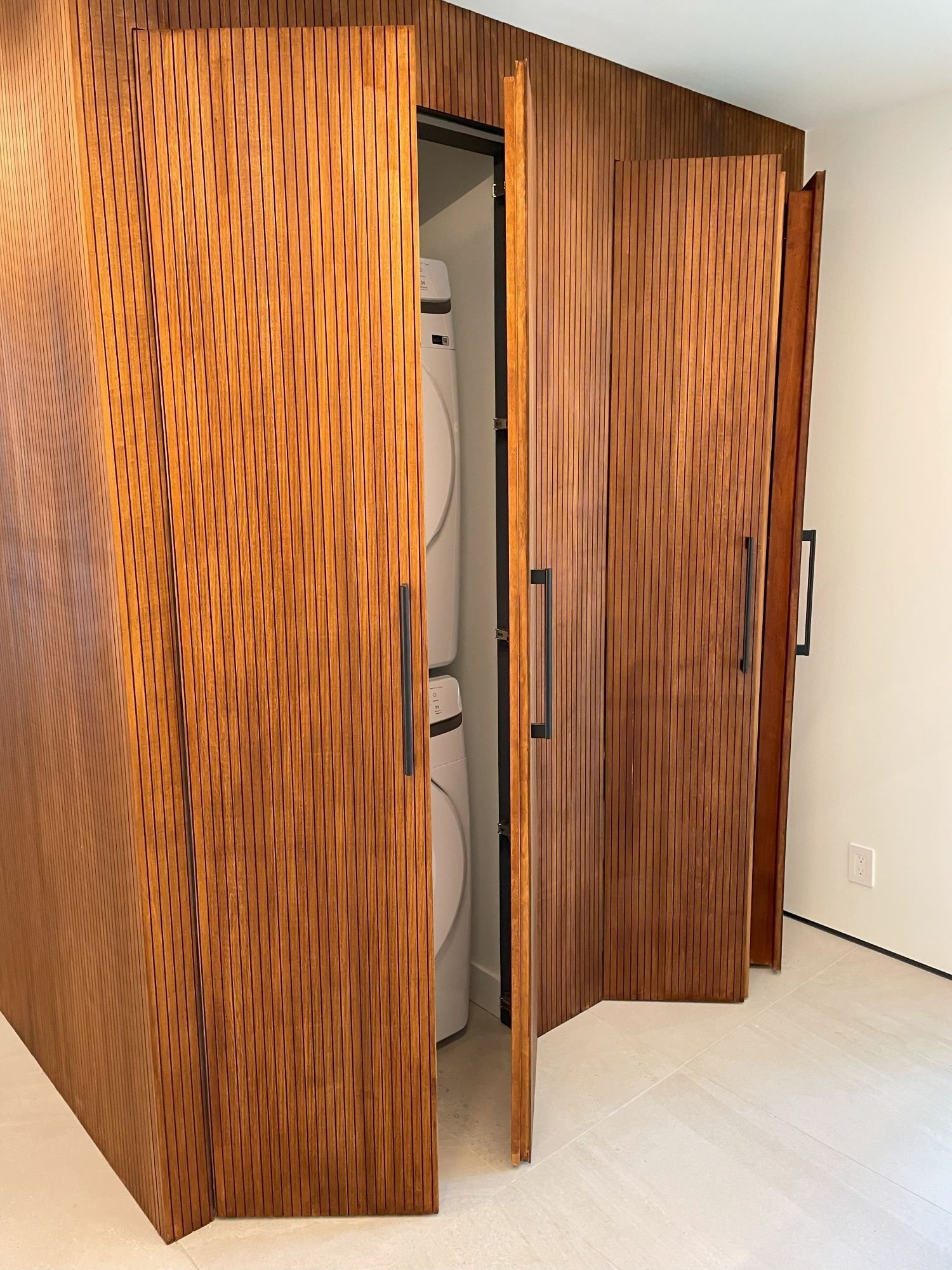
Custom wall panels
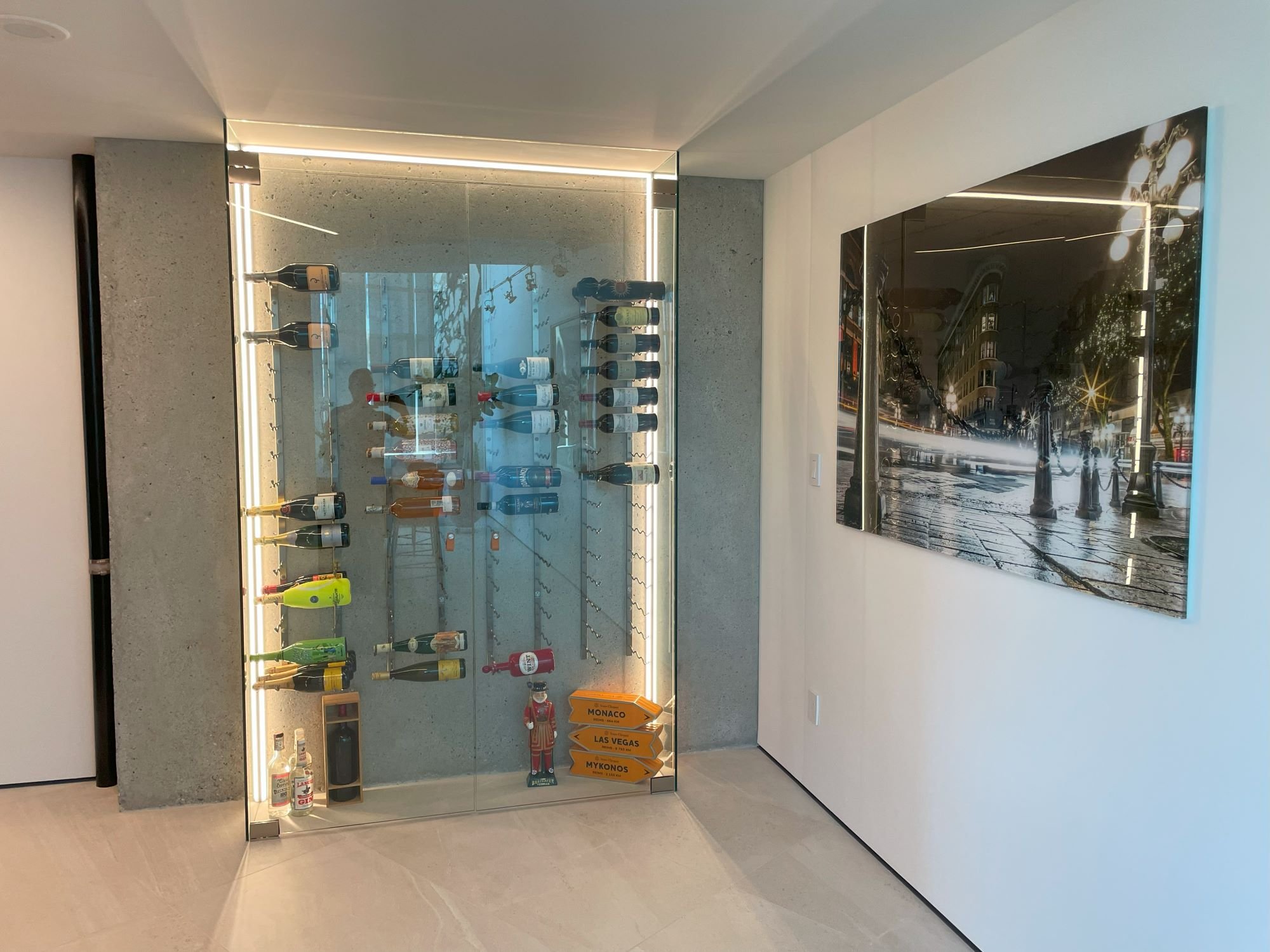
We exposed the concrete to provide the perfect backdrop for this wine wall
Before and After
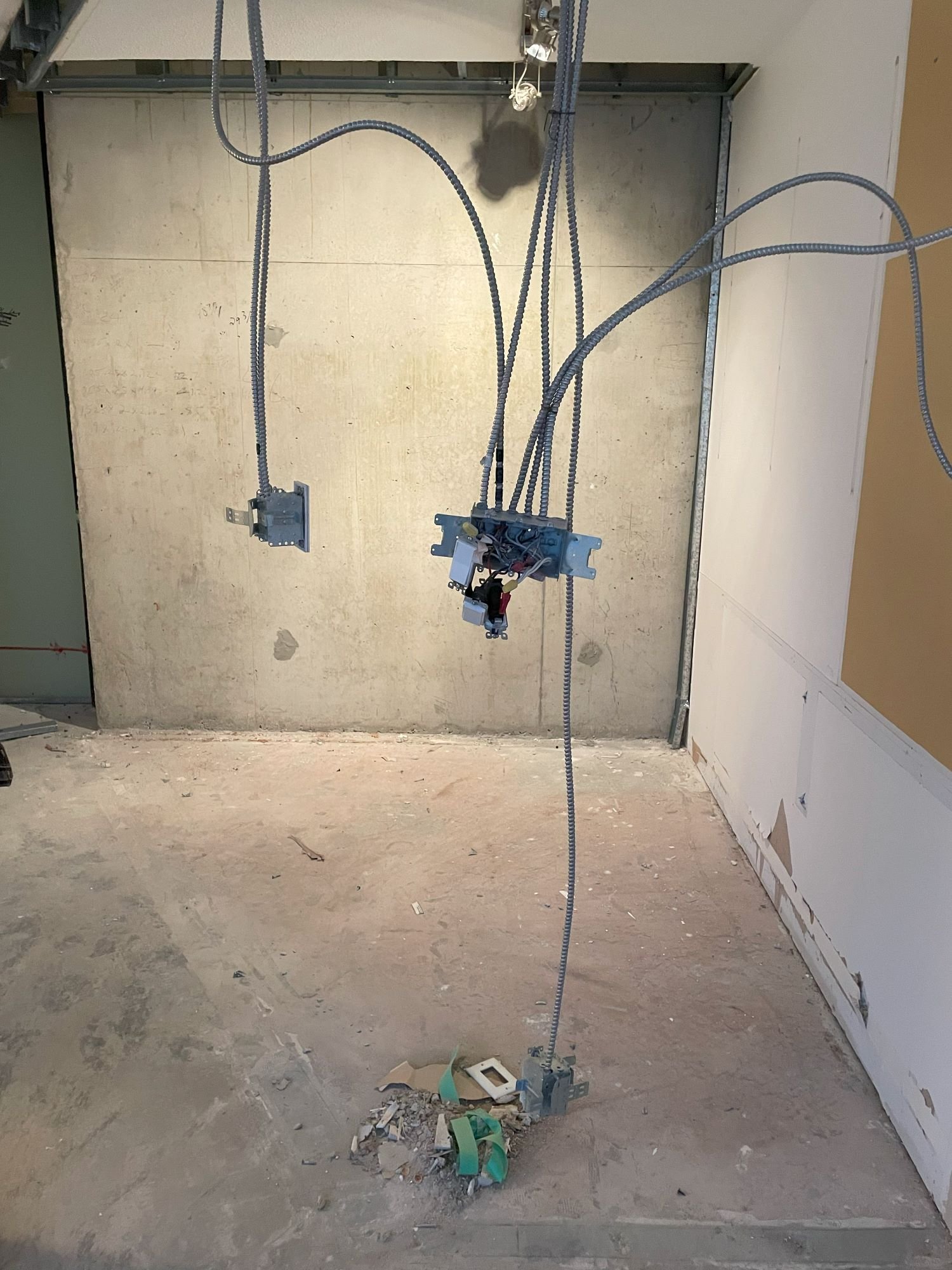
Wine Wall - Before
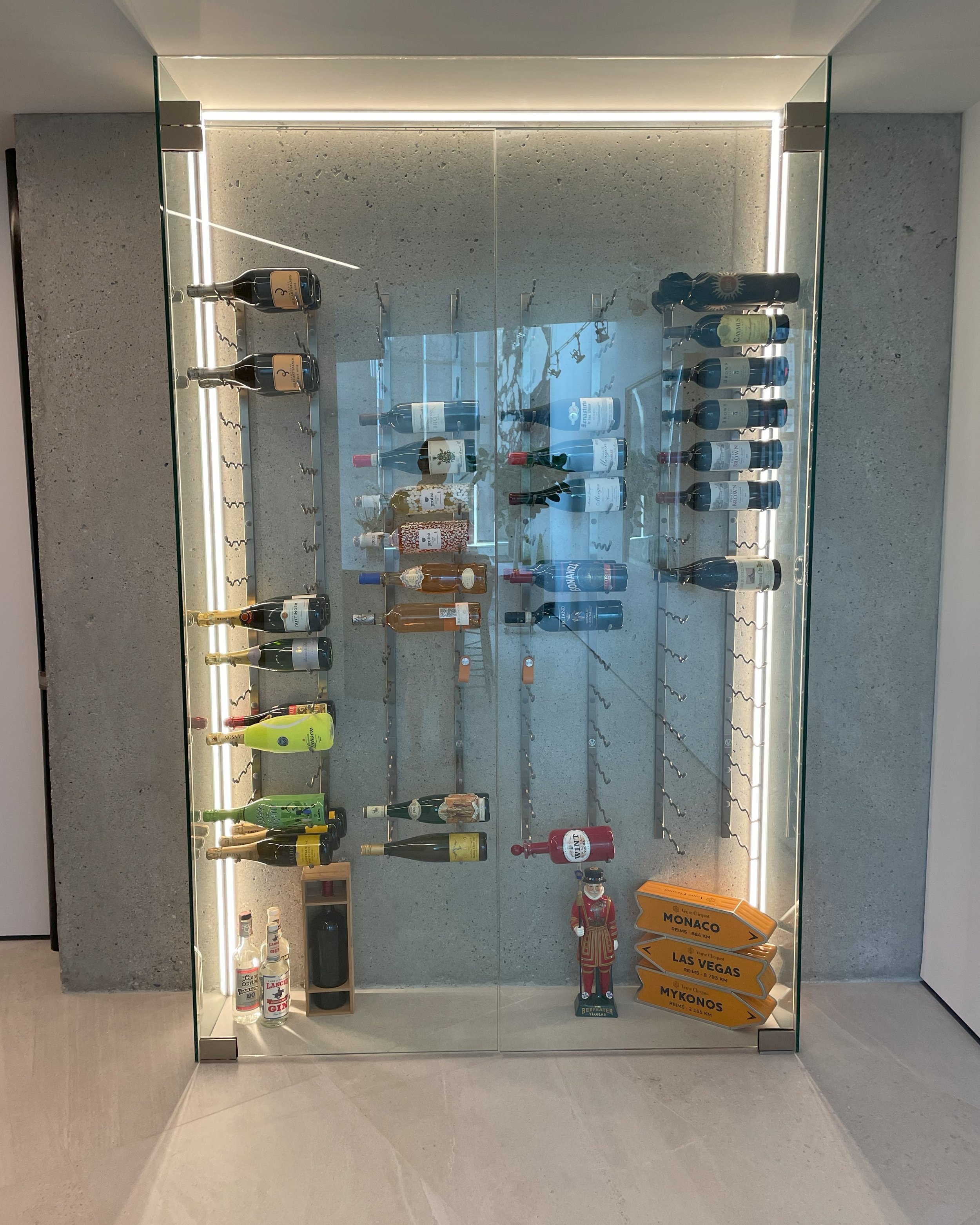
Wine Wall - After
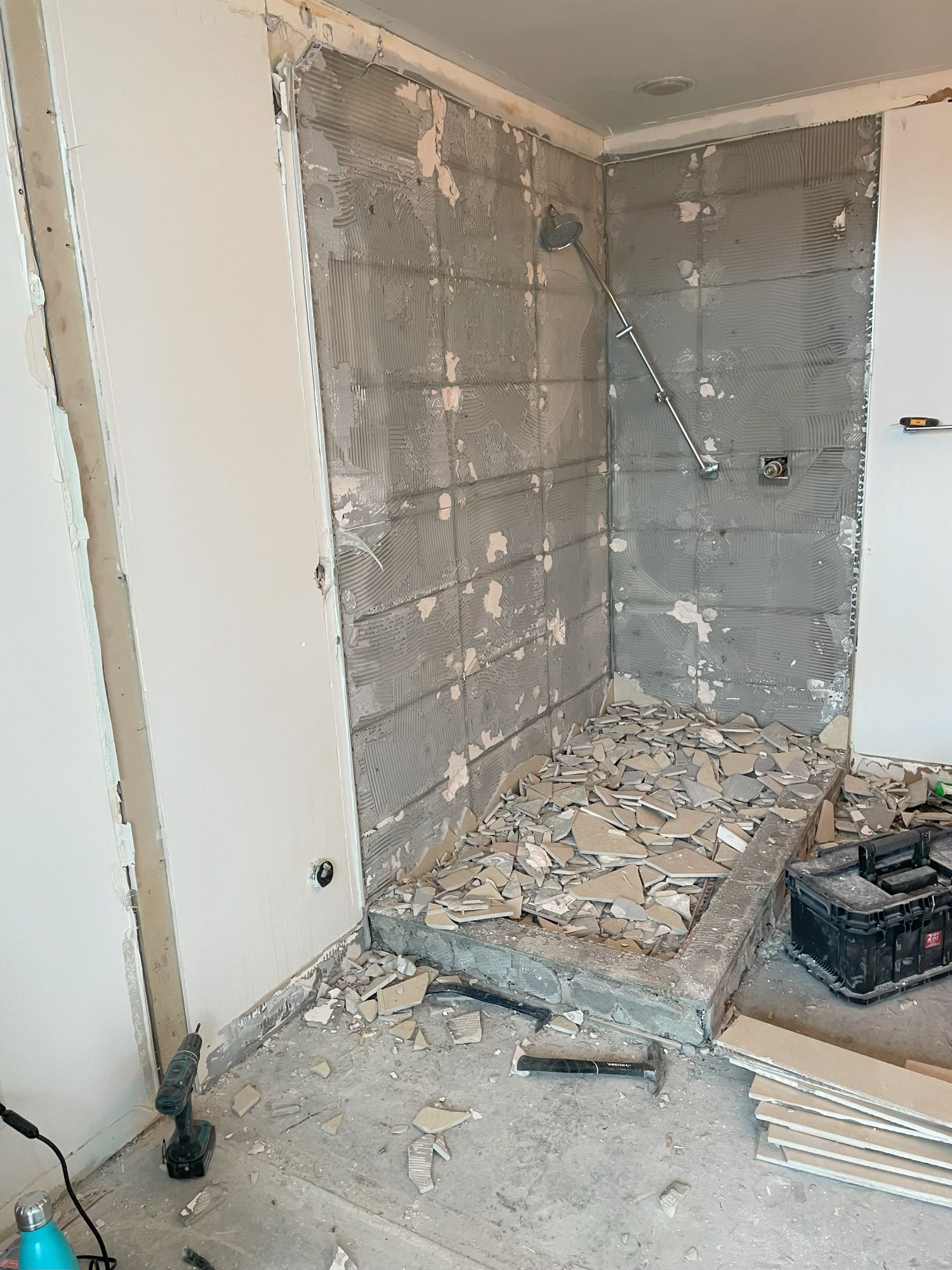
Ensuite Shower - Before
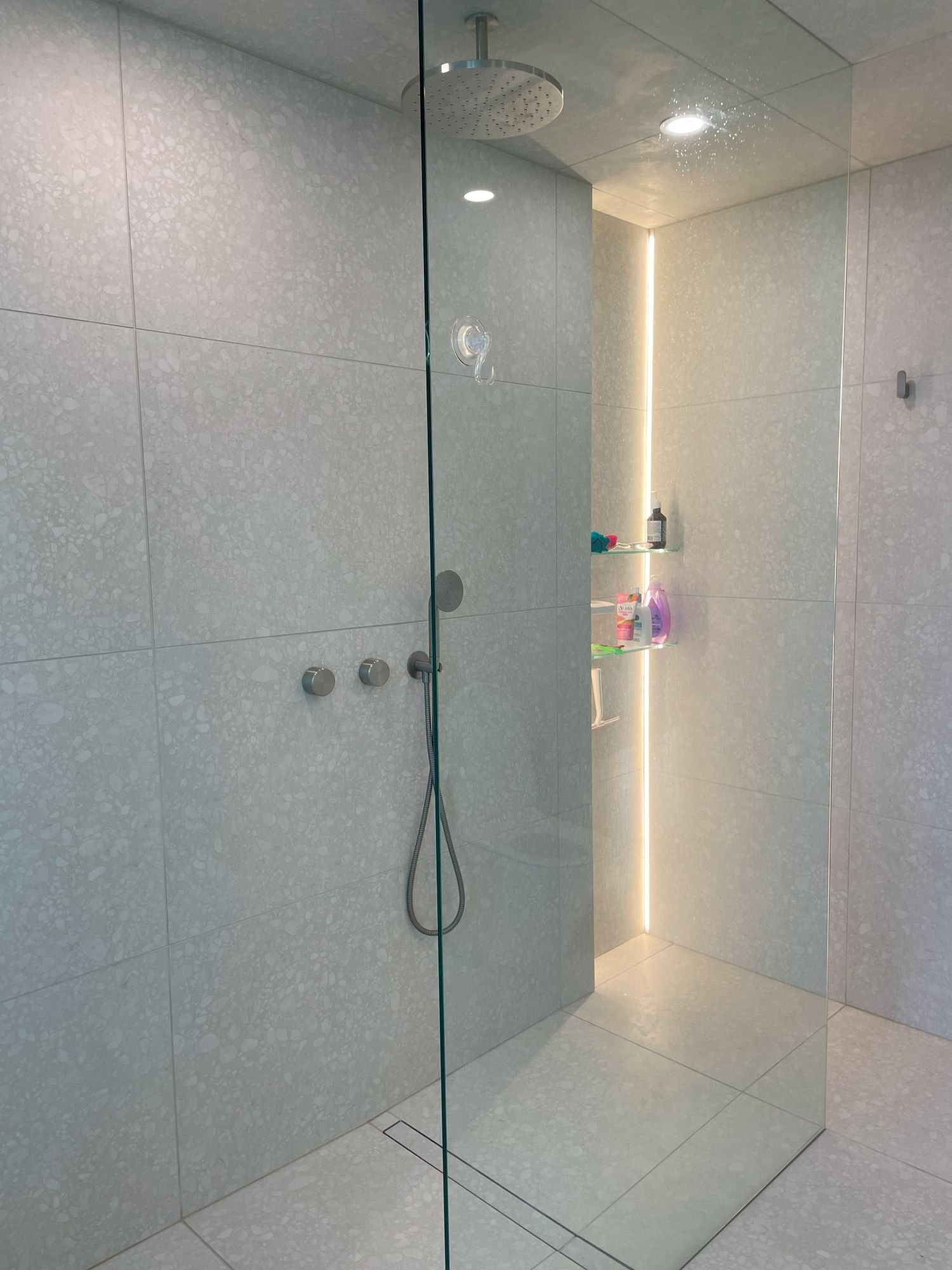
Ensuite Shower - After. Curbless walk-through with linear tiled drain
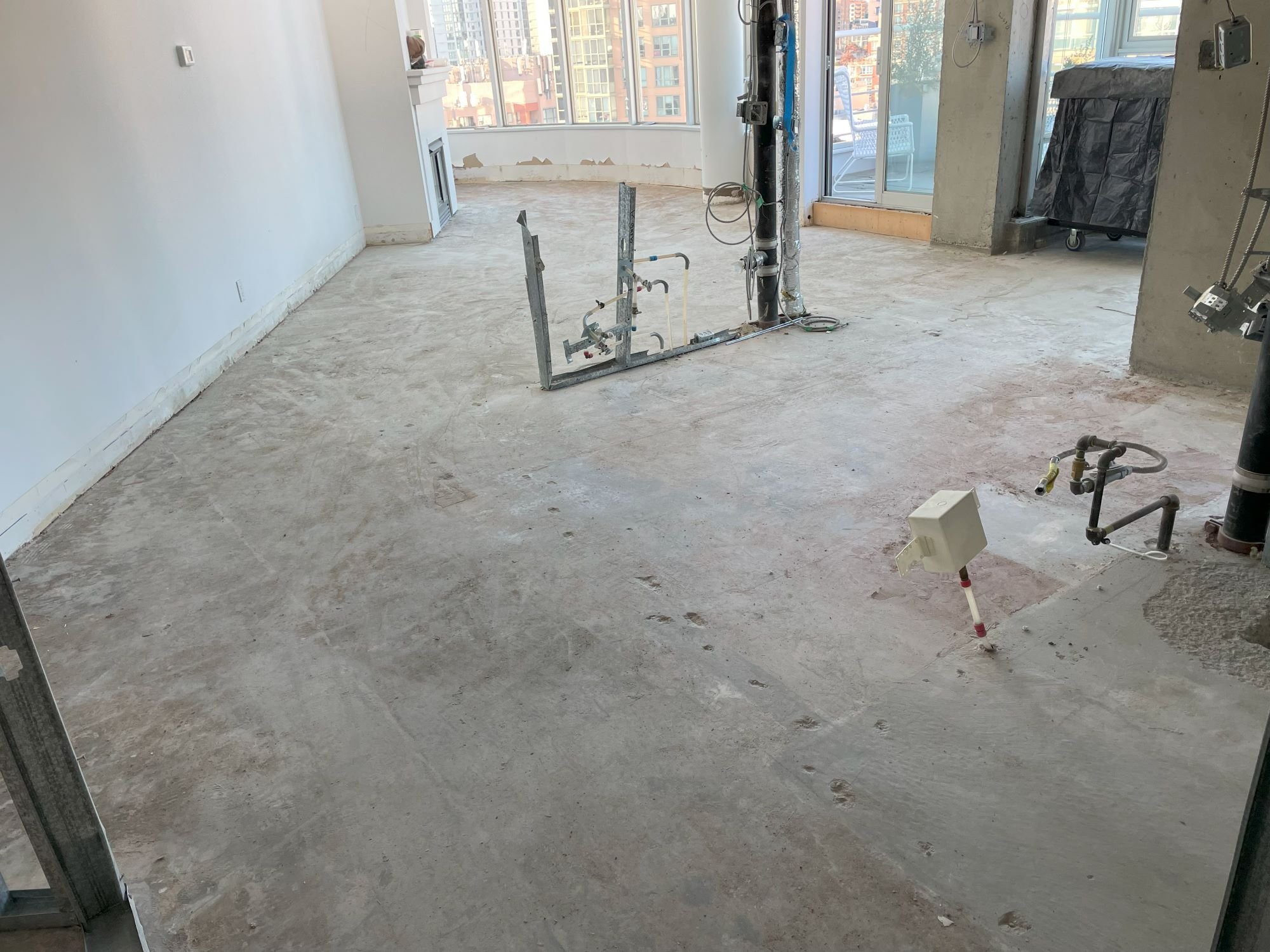
View of Kitchen toward Living Room - Before
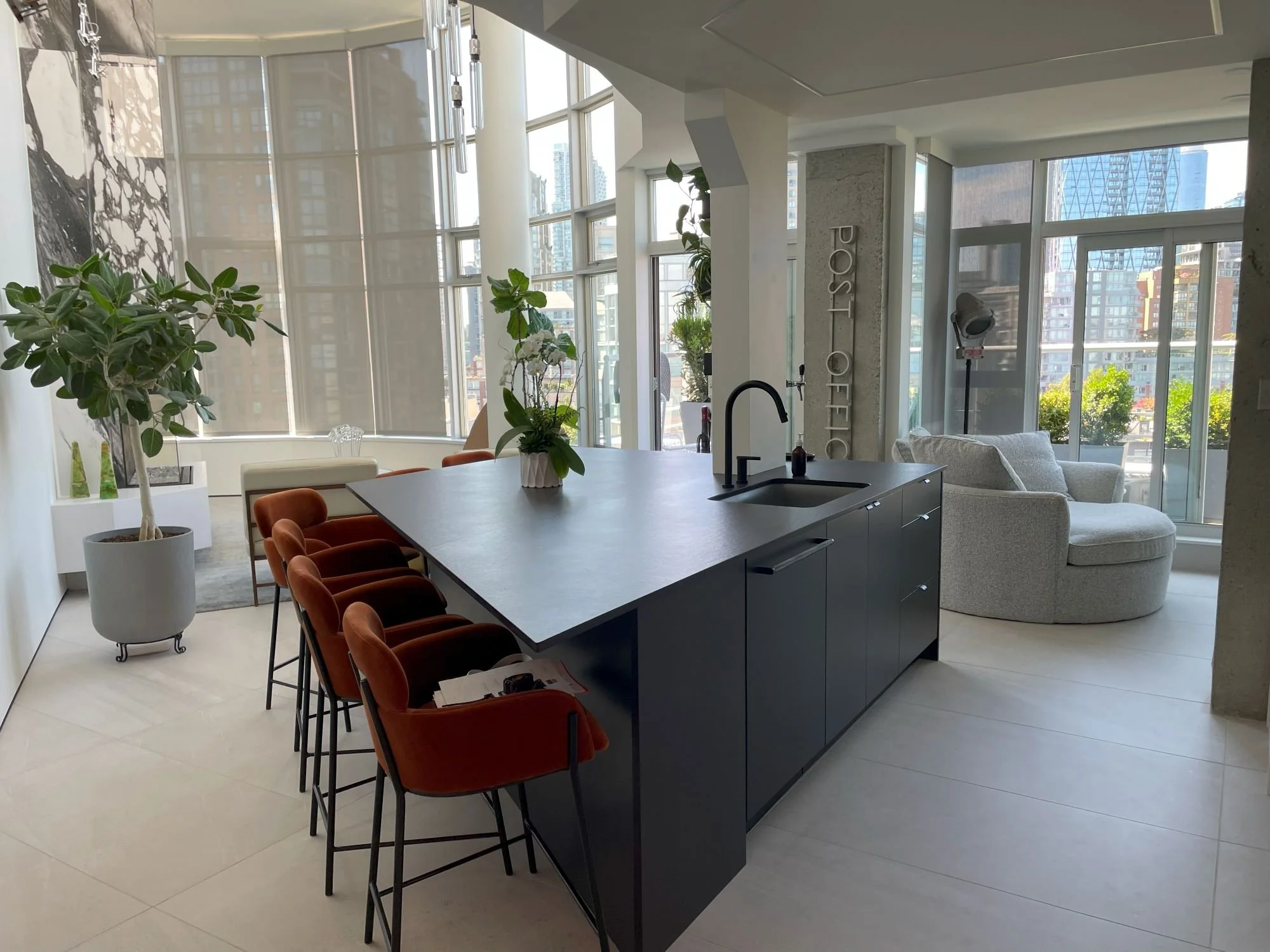
View of Kitchen toward Living Room - After
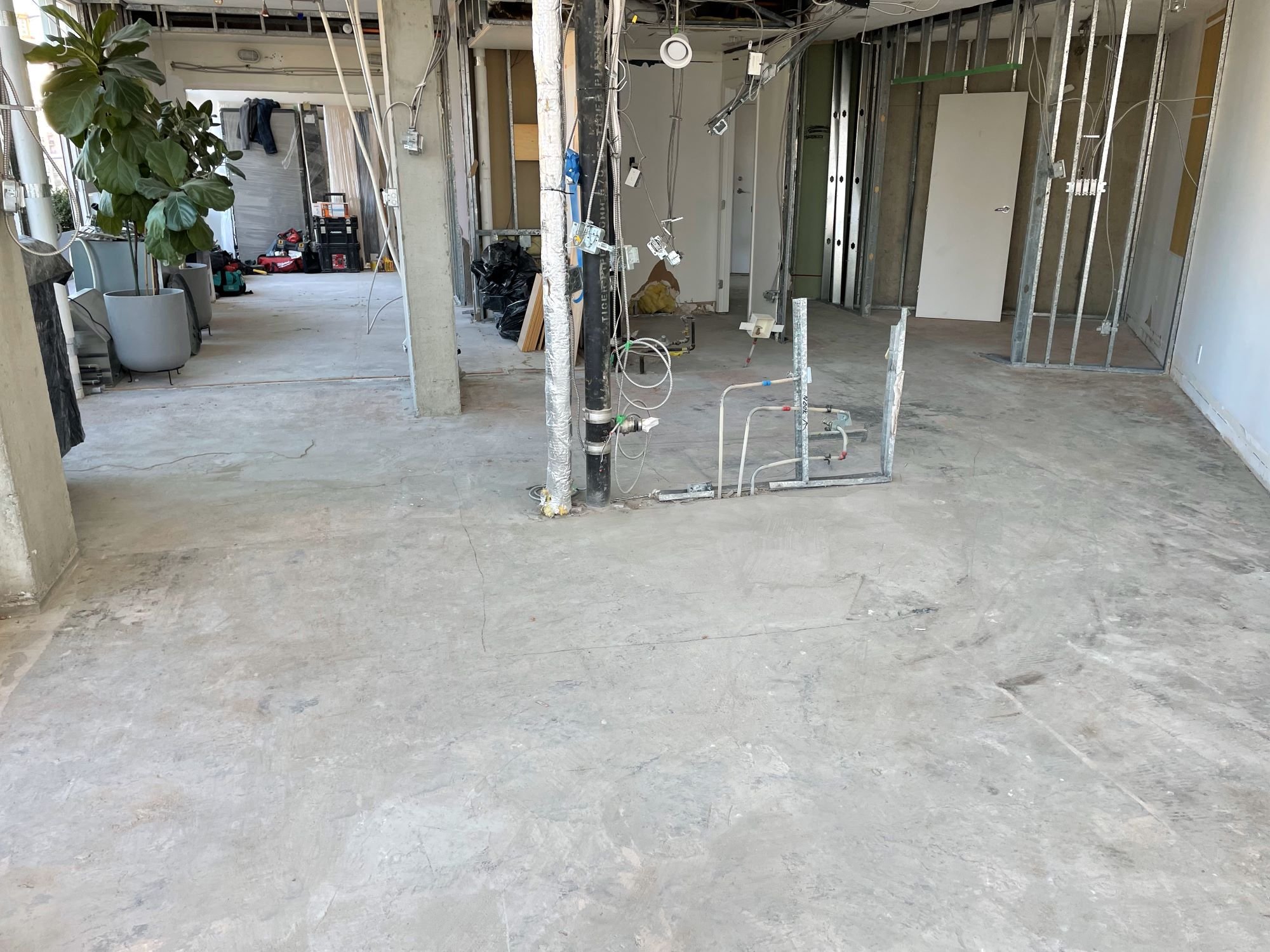
View of Living Room toward Kitchen - Before

View of Living Room toward Kitchen - After
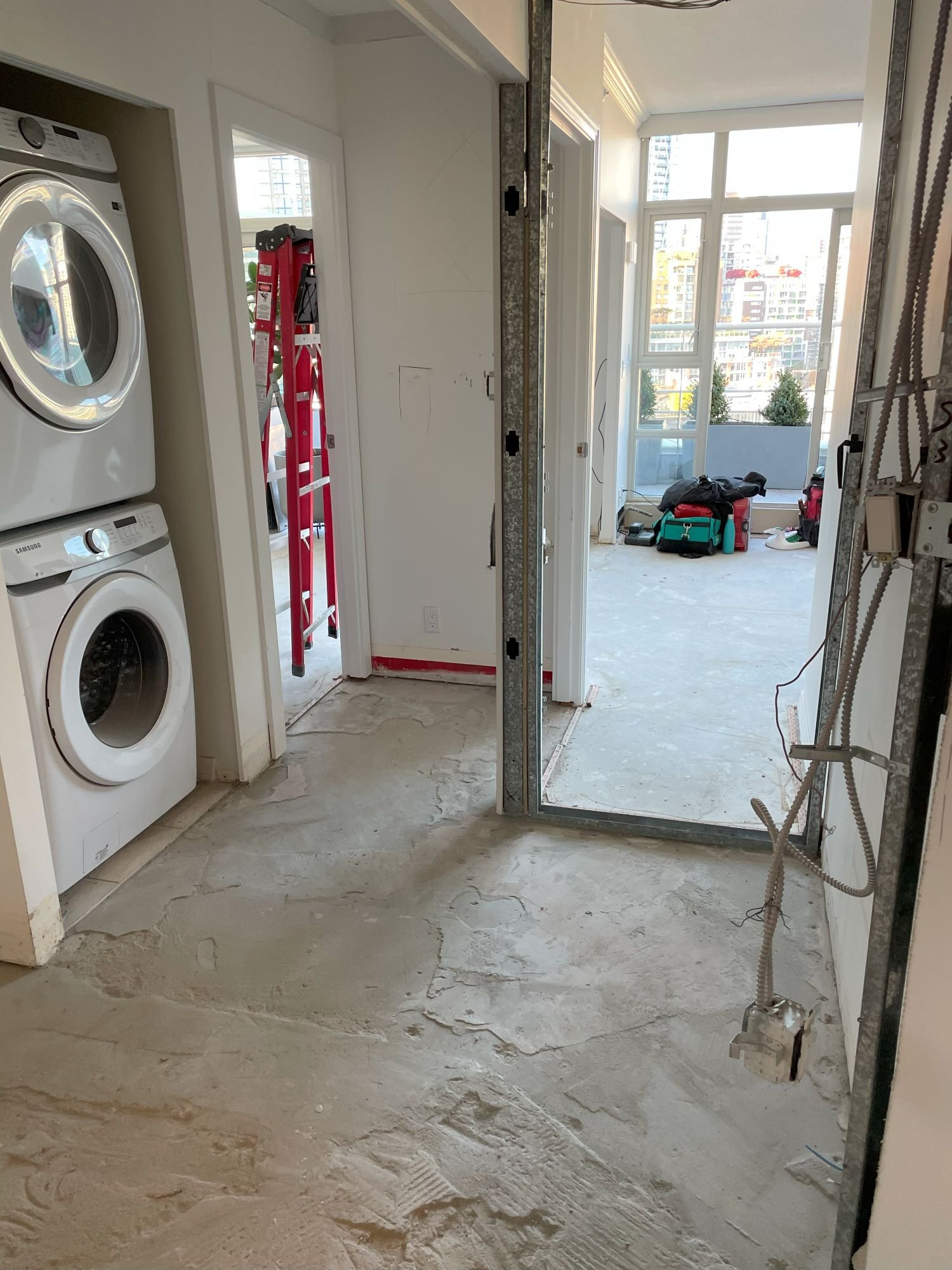
Front Hall - Before
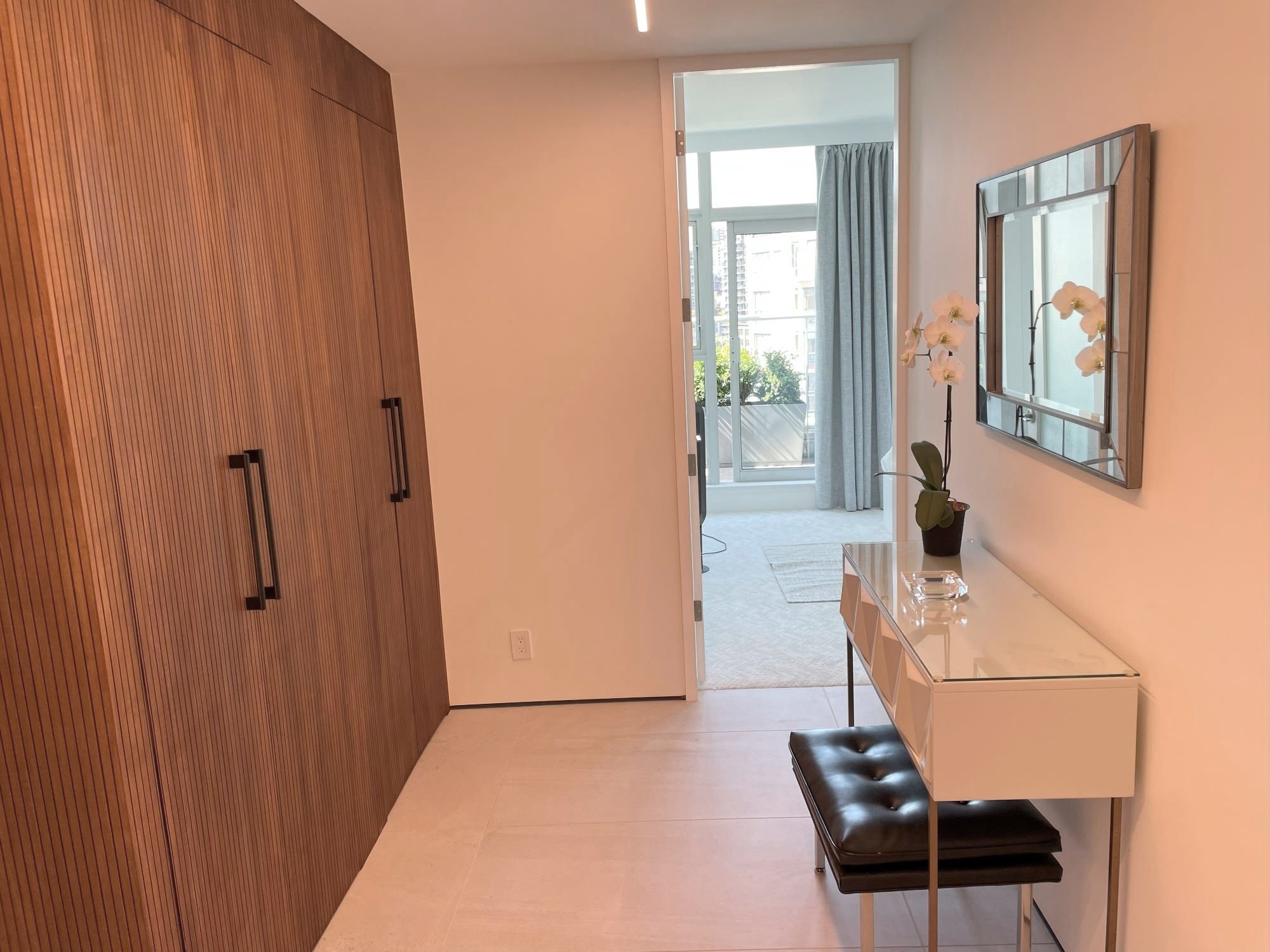
Front Hall - After
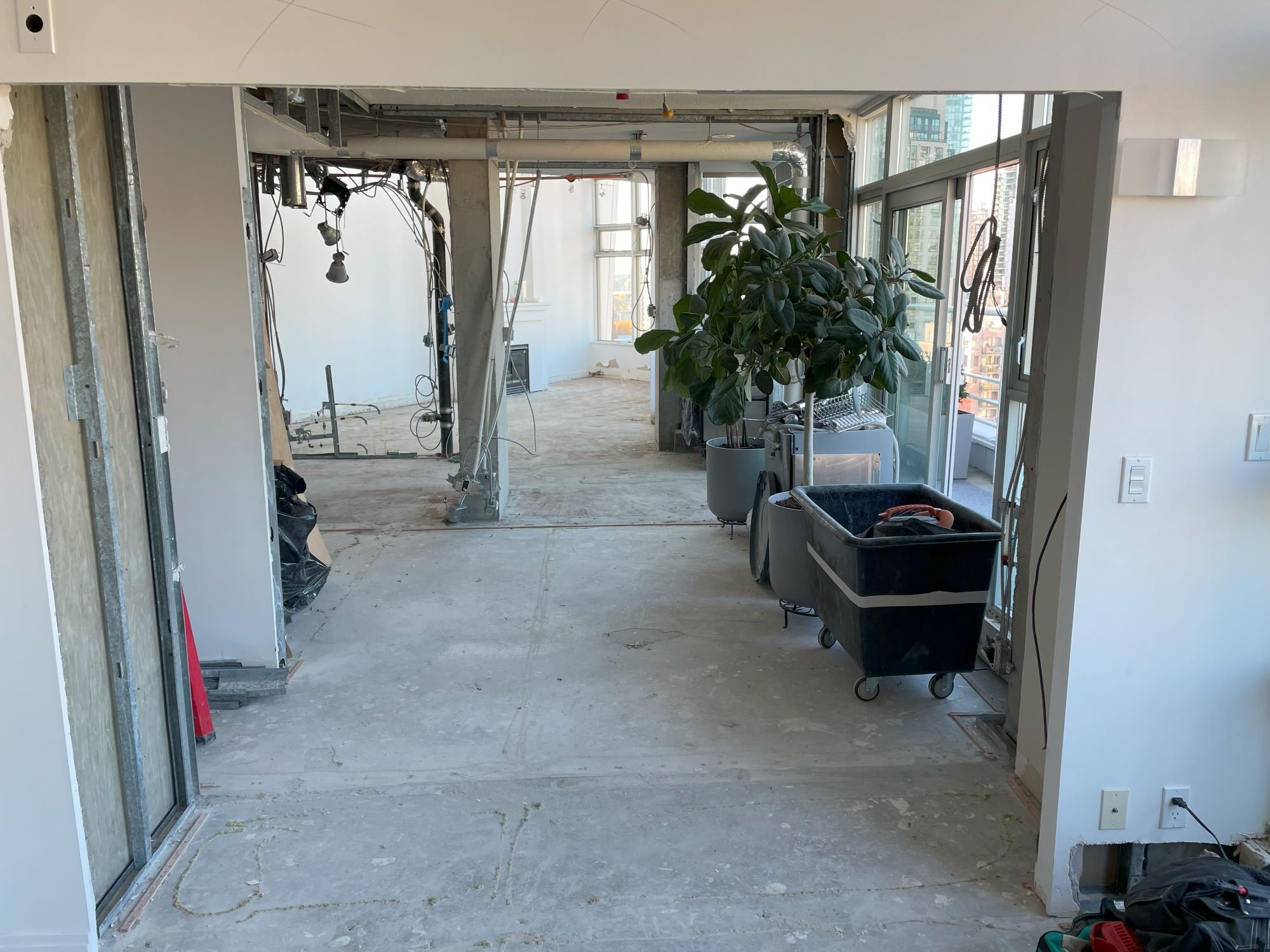
Walk-in Closet - Before
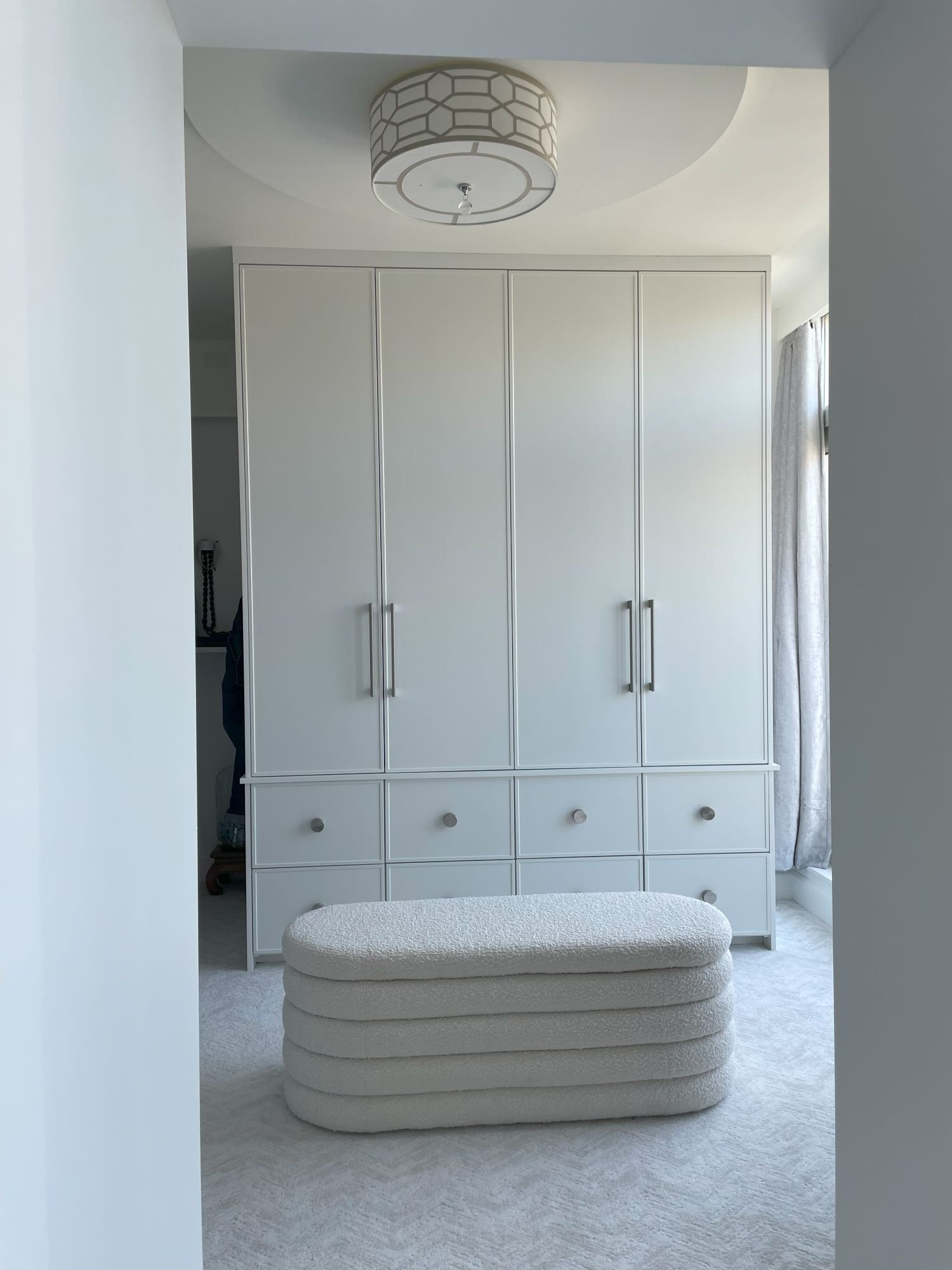
Walk-in Closet - After









